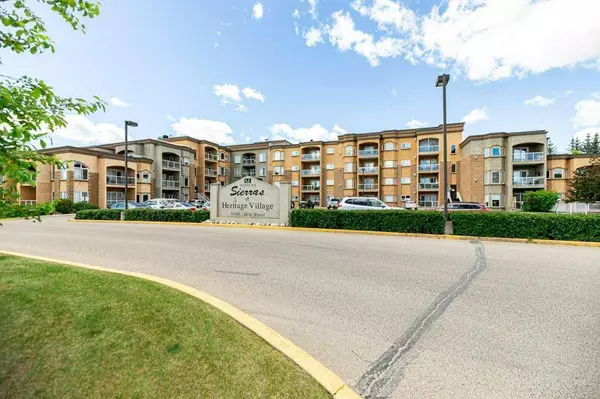For more information regarding the value of a property, please contact us for a free consultation.
5300 48 ST #110 Red Deer, AB T4N 7C5
Want to know what your home might be worth? Contact us for a FREE valuation!

Our team is ready to help you sell your home for the highest possible price ASAP
Key Details
Sold Price $184,500
Property Type Condo
Sub Type Apartment
Listing Status Sold
Purchase Type For Sale
Square Footage 731 sqft
Price per Sqft $252
Subdivision Downtown Red Deer
MLS® Listing ID A2138931
Sold Date 08/20/24
Style Apartment
Bedrooms 1
Full Baths 1
Condo Fees $475/mo
Originating Board Central Alberta
Year Built 2002
Annual Tax Amount $1,605
Tax Year 2024
Lot Size 732 Sqft
Acres 0.02
Property Description
Consider this 55+ Executive style living in central Downtown Red Deer within close proximity to many amenities including shopping, restaurants, hospital plus the new up and coming CAPSTONE neighbourhood along the river. This 1 bedroom, 1 bathroom condo is perfect for one couple or a single looking for an easy lifestyle with reasonable condo fees that include all the utilities. The kitchen offers plenty of cupboard space and features brand new ss appliances! We have a large primary bedroom with dual closets, a full bath, large laundry/storage combo. This unit is a main floor unit with covered patio right next to a nicely landscaped common area with grass and trees. This unit has one titled surface stall, seperate storage underground unit UK, and there is visitor parking for your guests. This building includes many amenities : Guest suite, Indoor pool, Parking, Party room, Recreation facility, Service Elevator, mail room and a real sense of community!
Location
Province AB
County Red Deer
Zoning DC(6)
Direction W
Interior
Interior Features Laminate Counters, Vinyl Windows
Heating Baseboard
Cooling Central Air
Flooring Carpet, Laminate, Tile
Fireplaces Number 1
Fireplaces Type Gas, Living Room
Appliance Dishwasher, Microwave Hood Fan, Refrigerator, Stove(s), Washer/Dryer, Window Coverings
Laundry In Unit
Exterior
Garage Additional Parking, Guest, Stall
Garage Description Additional Parking, Guest, Stall
Community Features Park, Playground, Shopping Nearby, Walking/Bike Paths
Amenities Available Elevator(s), Fitness Center, Guest Suite, Indoor Pool, Parking, Party Room, Service Elevator(s), Storage, Visitor Parking
Roof Type Tar/Gravel
Porch Deck
Parking Type Additional Parking, Guest, Stall
Exposure W
Total Parking Spaces 1
Building
Story 4
Architectural Style Apartment
Level or Stories Single Level Unit
Structure Type Stucco,Wood Frame
Others
HOA Fee Include Amenities of HOA/Condo,Cable TV,Common Area Maintenance,Electricity,Gas,Heat,Reserve Fund Contributions,Sewer,Snow Removal,Trash,Water
Restrictions Adult Living,Pets Not Allowed
Tax ID 91715624
Ownership Private
Pets Description No
Read Less
GET MORE INFORMATION



