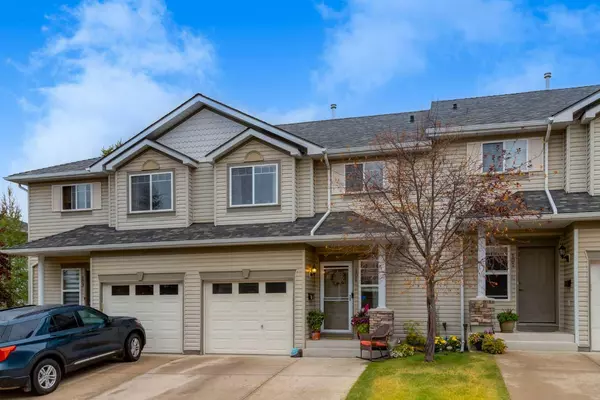For more information regarding the value of a property, please contact us for a free consultation.
105 Rocky Vista CIR NW Calgary, AB T3G 5B7
Want to know what your home might be worth? Contact us for a FREE valuation!

Our team is ready to help you sell your home for the highest possible price ASAP
Key Details
Sold Price $440,000
Property Type Townhouse
Sub Type Row/Townhouse
Listing Status Sold
Purchase Type For Sale
Square Footage 1,351 sqft
Price per Sqft $325
Subdivision Rocky Ridge
MLS® Listing ID A2155847
Sold Date 08/20/24
Style 2 Storey
Bedrooms 3
Full Baths 1
Half Baths 1
Condo Fees $400
HOA Fees $25/ann
HOA Y/N 1
Originating Board Calgary
Year Built 2001
Annual Tax Amount $2,526
Tax Year 2024
Property Description
Proudly presenting your dream townhouse in the desirable community of Rocky Ridge! You'll love the convenience of a private yard with no neighbours behind, and this 3 bed, 1.5 bath home boasts a spacious living area of 1,352 sqft. With recent renovations to the kitchen, including new backsplash, counters, and appliances. Plus, a new washer & dryer, window coverings, and luxury vinyl plank floors make this home move-in ready. The home is freshly painted and even has a new storm door so you can enjoy the cool evenings. Pets are allowed (with approval) and you'll love the proximity to nearby parks and schools. We'd love to accommodate your showings, and we're excited to find the next owner of this beautiful home!
Location
Province AB
County Calgary
Area Cal Zone Nw
Zoning M-CG d38
Direction S
Rooms
Basement Full, Unfinished
Interior
Interior Features Breakfast Bar, Ceiling Fan(s), Closet Organizers, Kitchen Island, Laminate Counters, Open Floorplan, Pantry, Storage, Walk-In Closet(s)
Heating Forced Air
Cooling None
Flooring Carpet, Laminate, Tile
Fireplaces Number 1
Fireplaces Type Gas, Living Room, Mantle, Tile
Appliance Dishwasher, Dryer, Electric Stove, Microwave Hood Fan, Refrigerator, Washer, Window Coverings
Laundry In Basement, Laundry Room
Exterior
Garage Front Drive, Garage Door Opener, Garage Faces Front, Single Garage Attached
Garage Spaces 1.0
Garage Description Front Drive, Garage Door Opener, Garage Faces Front, Single Garage Attached
Fence Fenced
Community Features Park, Playground, Schools Nearby, Shopping Nearby
Amenities Available Recreation Facilities, Visitor Parking
Roof Type Asphalt Shingle
Porch Patio
Total Parking Spaces 2
Building
Lot Description Back Yard, Landscaped, Private, Rectangular Lot
Foundation Poured Concrete
Architectural Style 2 Storey
Level or Stories Two
Structure Type Vinyl Siding,Wood Frame
Others
HOA Fee Include Amenities of HOA/Condo,Common Area Maintenance,Maintenance Grounds,Professional Management,Reserve Fund Contributions,Sewer,Snow Removal
Restrictions None Known
Ownership Private
Pets Description Restrictions
Read Less
GET MORE INFORMATION



