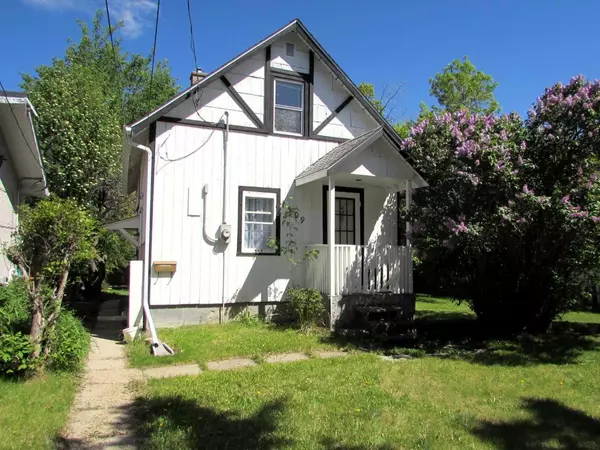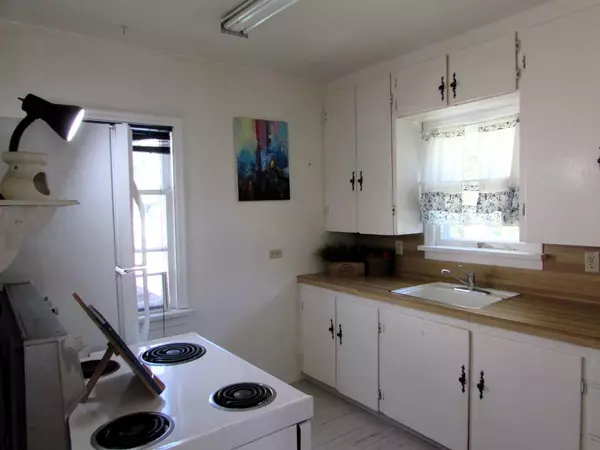For more information regarding the value of a property, please contact us for a free consultation.
4309 45A AVE Red Deer, AB T4N 3M5
Want to know what your home might be worth? Contact us for a FREE valuation!

Our team is ready to help you sell your home for the highest possible price ASAP
Key Details
Sold Price $265,000
Property Type Single Family Home
Sub Type Detached
Listing Status Sold
Purchase Type For Sale
Square Footage 871 sqft
Price per Sqft $304
Subdivision Parkvale
MLS® Listing ID A2138683
Sold Date 08/23/24
Style 2 Storey
Bedrooms 2
Full Baths 1
Originating Board Central Alberta
Year Built 1945
Annual Tax Amount $2,193
Tax Year 2024
Lot Size 5,750 Sqft
Acres 0.13
Property Description
Consider the ideal LOCATION of this 2 bedroom 2 storey home, backing onto BARRETT PARK. This original home has nice sized living & dining rooms, kitchen is smaller but a good amount of storage, with the pantry having pull out drawers for easy access. There is a bright dining room, large enough for 6 people to dine & a spacious living room, the 4 pce bath completes the main floor. Upstairs has 2 fair sized bedrooms, laundry is in the basement, ceiling isn’t 8’ but it is high enough to use the space for a family room or theatre. The seller has completed the expensive upgrades, newer high efficiency furnace, newer hot water tank, electrical panel, and sewer line in 2023. This home is located on a 46x125 foot lot. Steps from walking paths and a beautiful park behind. This would be a great place to start out or, an excellent investment property. Windows/Doors are original.
Location
Province AB
County Red Deer
Zoning R1
Direction W
Rooms
Basement See Remarks
Interior
Interior Features See Remarks
Heating Forced Air
Cooling None
Flooring Wood
Appliance Refrigerator, Stove(s), Window Coverings
Laundry In Basement
Exterior
Garage Off Street
Garage Description Off Street
Fence Partial
Community Features Street Lights, Walking/Bike Paths
Roof Type Asphalt
Porch Other
Lot Frontage 46.0
Parking Type Off Street
Building
Lot Description Back Lane, Back Yard, Backs on to Park/Green Space, Front Yard, No Neighbours Behind, Street Lighting, See Remarks
Foundation Poured Concrete
Architectural Style 2 Storey
Level or Stories Two
Structure Type Wood Frame
Others
Restrictions None Known
Tax ID 91025510
Ownership Other
Read Less
GET MORE INFORMATION



