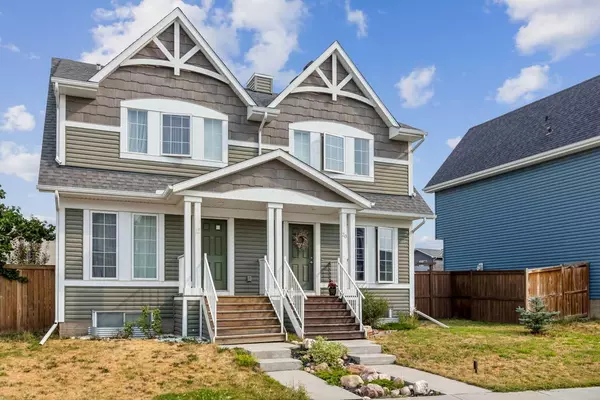For more information regarding the value of a property, please contact us for a free consultation.
20 Auburn Meadows Link SE Calgary, AB T3M 2E6
Want to know what your home might be worth? Contact us for a FREE valuation!

Our team is ready to help you sell your home for the highest possible price ASAP
Key Details
Sold Price $510,000
Property Type Single Family Home
Sub Type Semi Detached (Half Duplex)
Listing Status Sold
Purchase Type For Sale
Square Footage 1,031 sqft
Price per Sqft $494
Subdivision Auburn Bay
MLS® Listing ID A2156099
Sold Date 08/28/24
Style 2 Storey,Side by Side
Bedrooms 2
Full Baths 2
Half Baths 1
HOA Fees $39/ann
HOA Y/N 1
Originating Board Calgary
Year Built 2015
Annual Tax Amount $2,944
Tax Year 2024
Lot Size 3,132 Sqft
Acres 0.07
Property Description
Great two storey home located in the desirable lake community of Auburn Bay! Located on a quiet street close to a park and minutes from schools, shopping and amenities. Nice tile entrance welcomes you into the open main floor with laminate flooring throughout. Nice and bright living room has a large window. Good sized kitchen, open to the living room, has quartz counters, loads of cabinetry, tiled backsplash, stainless steel appliances and a large eating area with a bay window. Upstairs you will find 2 bedrooms, each with their own 4 piece ensuite bathroom and walk-in closet. The open basement is fully developed with laminate flooring and a laundry storage room. Great property for a first time buyer.
Location
Province AB
County Calgary
Area Cal Zone Se
Zoning R-2
Direction S
Rooms
Other Rooms 1
Basement Finished, Full
Interior
Interior Features Quartz Counters
Heating Forced Air, Natural Gas
Cooling None
Flooring Carpet, Laminate, Tile
Appliance Dishwasher, Dryer, Microwave Hood Fan, Refrigerator, Stove(s), Washer, Window Coverings
Laundry In Basement
Exterior
Garage Off Street, Parking Pad
Garage Description Off Street, Parking Pad
Fence Fenced
Community Features Lake, Park, Playground, Schools Nearby, Shopping Nearby, Sidewalks, Street Lights, Walking/Bike Paths
Amenities Available Other
Roof Type Asphalt Shingle
Porch Deck
Lot Frontage 30.68
Total Parking Spaces 2
Building
Lot Description Back Lane, Back Yard, Lawn, Low Maintenance Landscape, Irregular Lot, Landscaped, Level
Foundation Poured Concrete
Architectural Style 2 Storey, Side by Side
Level or Stories Two
Structure Type Vinyl Siding,Wood Frame
Others
Restrictions None Known
Ownership Private
Read Less
GET MORE INFORMATION



