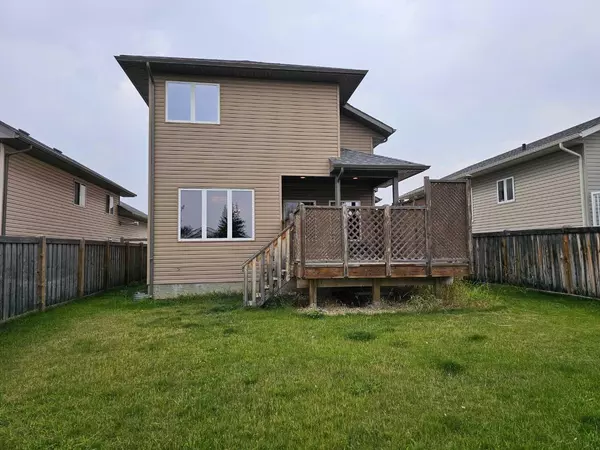For more information regarding the value of a property, please contact us for a free consultation.
7113 115 B ST Grande Prairie, AB T8W 0H9
Want to know what your home might be worth? Contact us for a FREE valuation!

Our team is ready to help you sell your home for the highest possible price ASAP
Key Details
Sold Price $437,900
Property Type Single Family Home
Sub Type Detached
Listing Status Sold
Purchase Type For Sale
Square Footage 1,620 sqft
Price per Sqft $270
Subdivision Pinnacle Ridge
MLS® Listing ID A2159631
Sold Date 08/30/24
Style 2 Storey
Bedrooms 4
Full Baths 3
Half Baths 1
Originating Board Grande Prairie
Year Built 2012
Annual Tax Amount $5,651
Tax Year 2024
Lot Size 5,037 Sqft
Acres 0.12
Property Description
Explore this amazing home! Ideally located backing onto a children's park, this fully developed 2-story home is perfect for almost any family. The main level features beautiful tile flooring, a spacious kitchen with a large butcher block island, and a dining area that opens to a welcoming great room, complete with a fireplace and a beautiful live-edge wood mantel. The entry from the large heated garage includes built-in shelving (mudroom) and a convenient half bath just off the kitchen. The contemporary finishes throughout the home add a warm and cozy feel.
Upstairs, the master bedroom is generously sized with an ensuite bathroom featuring a soaker tub and separate shower, plus large walk-in closet. The two additional bedrooms on this level are also spacious. And there is a full bath as well. The fully finished basement offers a fourth bedroom, a family room with built-in speakers, a bathroom with a double tile-style shower, and a laundry area that also boasts a utility sink and tons of storage space.
On the main level, step outside to an expansive, private covered deck off the dining area, which leads out to the back yard that provides direct gate access to the park. An added bonus is that this home has air conditioning as well! This lovely home is a must-see for any family looking to settle in a family-friendly neighborhood.
Location
Province AB
County Grande Prairie
Zoning RS
Direction W
Rooms
Other Rooms 1
Basement Finished, Full
Interior
Interior Features Kitchen Island
Heating Forced Air
Cooling Central Air
Flooring Carpet, Tile
Fireplaces Number 1
Fireplaces Type Gas
Appliance Dishwasher, Electric Stove, Refrigerator, Washer/Dryer
Laundry In Basement
Exterior
Garage Double Garage Attached
Garage Spaces 2.0
Garage Description Double Garage Attached
Fence Fenced
Community Features Schools Nearby, Shopping Nearby
Roof Type Asphalt Shingle
Porch Deck
Lot Frontage 42.65
Parking Type Double Garage Attached
Total Parking Spaces 4
Building
Lot Description Backs on to Park/Green Space, City Lot
Foundation Poured Concrete
Architectural Style 2 Storey
Level or Stories Two
Structure Type Concrete
Others
Restrictions None Known
Tax ID 91976964
Ownership Joint Venture
Read Less
GET MORE INFORMATION



