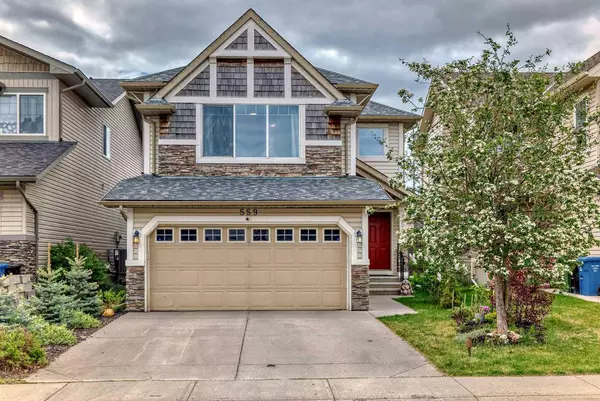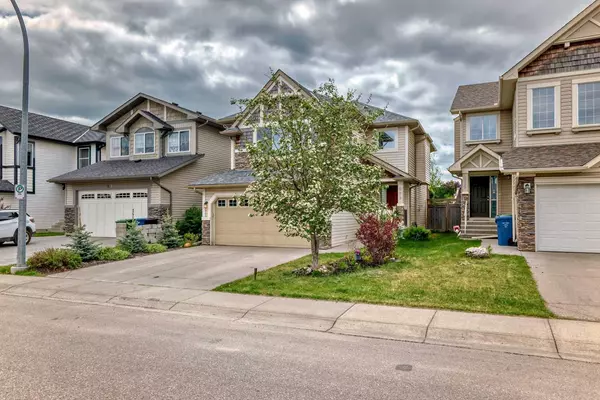For more information regarding the value of a property, please contact us for a free consultation.
559 Auburn Bay HTS SE Calgary, AB T3M 1L1
Want to know what your home might be worth? Contact us for a FREE valuation!

Our team is ready to help you sell your home for the highest possible price ASAP
Key Details
Sold Price $685,000
Property Type Single Family Home
Sub Type Detached
Listing Status Sold
Purchase Type For Sale
Square Footage 1,835 sqft
Price per Sqft $373
Subdivision Auburn Bay
MLS® Listing ID A2139121
Sold Date 08/30/24
Style 2 Storey
Bedrooms 5
Full Baths 3
Half Baths 1
HOA Fees $41/ann
HOA Y/N 1
Originating Board Calgary
Year Built 2006
Annual Tax Amount $4,040
Tax Year 2024
Lot Size 4,025 Sqft
Acres 0.09
Property Description
OPEN HOUSE on Sunday Aug 18th from 11AM - 1PM! Welcome to this well located home in Auburn Bay with a total of 2400 sq ft of developed space! Just a short 2 minute walk down the street to the year round Lake! (Your kids will love you for buying this home!) As you enter you are greeting with high vaulted ceilings with views into the living room/kitchen areas and hardwood flooring runs throughout most of the main floor! The kitchen is well laid out with plenty of counter and cabinet space, corner pantry, island, gas stove and a 6 month old dishwasher! Adjacent to the kitchen are the dining area and the living room with a corner gas fireplace. The main floor is completed with a laundry room (dryer is brand new), half bath and access to the attached garage. Upstairs you will love the open bonus room with beautiful built ins, across the hall leads you to the 3 bedrooms and the full bathroom! The primary bedroom has a walk in closet and a full ensuite bathroom and the 2nd and 3rd bedrooms are a great size as well! There is a professionally developed basement here with TWO more bedrooms (yes, this is a FIVE BEDROOM HOME) a rec room and an additional bathroom! The other bonuses here are 2 year old shingles, Central A/C, newer hot water tank, new paint in the living areas, great location that is walkable to the South Health campus hospital, VIP theatre, World's largest YMCA, numerous shops & restaurants just a 2 minute walk across the street, easy access to numerous schools, pubs and so much more! Easy access to Deerfoot and Stoney Trails as well...this is a great home, come and have a look!
Location
Province AB
County Calgary
Area Cal Zone Se
Zoning R-1N
Direction N
Rooms
Other Rooms 1
Basement Finished, Full
Interior
Interior Features Kitchen Island, Laminate Counters, No Smoking Home, Open Floorplan, Pantry, Storage, Walk-In Closet(s), Wired for Data
Heating Forced Air, Natural Gas
Cooling Central Air
Flooring Carpet, Ceramic Tile, Hardwood
Fireplaces Number 1
Fireplaces Type Gas, Living Room, Mantle
Appliance Dishwasher, Dryer, Garage Control(s), Gas Stove, Range Hood, Refrigerator, Washer, Window Coverings
Laundry Main Level
Exterior
Garage Double Garage Attached
Garage Spaces 2.0
Garage Description Double Garage Attached
Fence Fenced
Community Features Clubhouse, Fishing, Lake, Park, Playground, Schools Nearby, Shopping Nearby, Sidewalks, Street Lights, Tennis Court(s), Walking/Bike Paths
Amenities Available Beach Access
Roof Type Asphalt Shingle
Porch Deck
Lot Frontage 33.6
Total Parking Spaces 4
Building
Lot Description Back Yard, Rectangular Lot
Foundation Poured Concrete
Architectural Style 2 Storey
Level or Stories Two
Structure Type Stone,Vinyl Siding,Wood Frame
Others
Restrictions None Known
Ownership Private
Read Less
GET MORE INFORMATION



