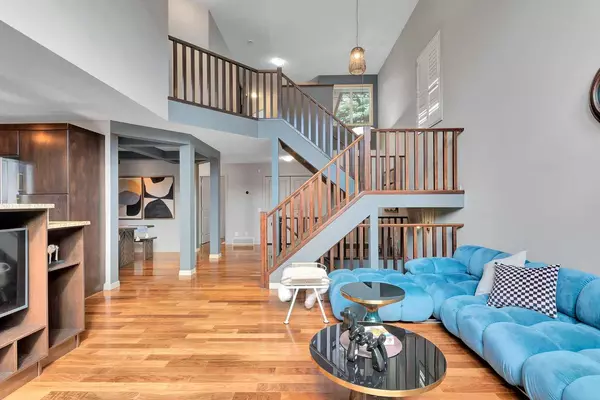For more information regarding the value of a property, please contact us for a free consultation.
9 Auburn Bay PARK SE Calgary, AB T3M 1K8
Want to know what your home might be worth? Contact us for a FREE valuation!

Our team is ready to help you sell your home for the highest possible price ASAP
Key Details
Sold Price $798,000
Property Type Single Family Home
Sub Type Detached
Listing Status Sold
Purchase Type For Sale
Square Footage 2,080 sqft
Price per Sqft $383
Subdivision Auburn Bay
MLS® Listing ID A2159288
Sold Date 08/31/24
Style 2 Storey
Bedrooms 4
Full Baths 2
Half Baths 1
HOA Fees $39/ann
HOA Y/N 1
Originating Board Calgary
Year Built 2004
Annual Tax Amount $4,238
Tax Year 2024
Lot Size 4,144 Sqft
Acres 0.1
Property Description
Welcome to the best of Auburn Bay living! Just steps from the exceptional amenities of this lake community—beach access, playgrounds, tennis courts, a clubhouse, and more—and within walking distance of the South Calgary Health Campus, this beautiful family home offers everything a family could wish for. Recent upgrades include a NEW ROOF (2022), SOLAR PANELS (2023), AIR CONDITIONING (2023), a PERGOLA, and a NEW DISHWASHER (2022).
As you enter, you're greeted by an elegant foyer, where rich, exotic hardwood floors flow seamlessly throughout the main level, setting a tone of sophistication. The striking open riser staircase, framed by expansive windows, bathes the space in natural light, creating a warm and welcoming atmosphere. The thoughtfully designed layout effortlessly blends an open kitchen with an inviting eat-in nook, a formal dining area, and a cozy family room anchored by a fireplace. Soaring 18-foot ceilings and dramatic windows further enhance the sense of space and brightness, making this home ideal for both everyday living and entertaining.
Step outside to your personal summer retreat in the backyard, where a generous deck with a gas hookup awaits your barbecues. The space is beautifully landscaped with a privacy fence, lush flowering bushes, and mature trees, offering a perfect blend of lawn area, a discreet dog run, a storage shed, and a lower patio that’s ideal for evening fires after a day at the beach.
Upstairs, a spacious landing area doubles as a convenient tech space for kids. Two well-appointed bedrooms share a stylish 4-piece bathroom, while the expansive primary bedroom features a luxurious 5-piece en-suite and a walk-in closet. The fully developed basement is designed for entertainment, offering a large rec area, a theater space, a fourth bedroom, and ample storage.
This home is ideally located close to the lake, shopping, schools, transit, and major commuting routes. Don’t miss your chance—schedule a showing today!
Location
Province AB
County Calgary
Area Cal Zone Se
Zoning R-1N
Direction NE
Rooms
Other Rooms 1
Basement Finished, Full
Interior
Interior Features Granite Counters, Kitchen Island
Heating Forced Air, Natural Gas
Cooling Central Air
Flooring Carpet, Ceramic Tile, Hardwood, Laminate
Fireplaces Number 1
Fireplaces Type Gas
Appliance Central Air Conditioner, Dishwasher, Dryer, Garage Control(s), Gas Oven, Microwave, Refrigerator, Washer, Window Coverings
Laundry Laundry Room, Main Level
Exterior
Garage Double Garage Attached, Driveway, Garage Door Opener
Garage Spaces 2.0
Garage Description Double Garage Attached, Driveway, Garage Door Opener
Fence Fenced
Community Features Clubhouse, Lake, Playground, Schools Nearby, Shopping Nearby, Sidewalks, Street Lights
Amenities Available Beach Access, Clubhouse, Playground, Racquet Courts
Roof Type Asphalt Shingle
Porch Deck
Lot Frontage 36.09
Exposure SW
Total Parking Spaces 4
Building
Lot Description Landscaped, Level, Rectangular Lot
Foundation Poured Concrete
Architectural Style 2 Storey
Level or Stories Two
Structure Type Stone,Vinyl Siding,Wood Frame
Others
Restrictions Utility Right Of Way
Tax ID 91677669
Ownership Private
Read Less
GET MORE INFORMATION



