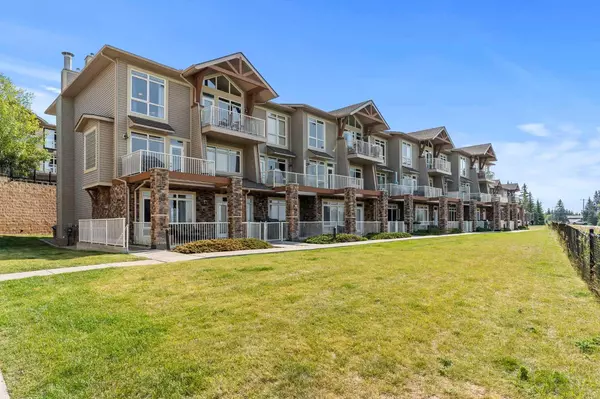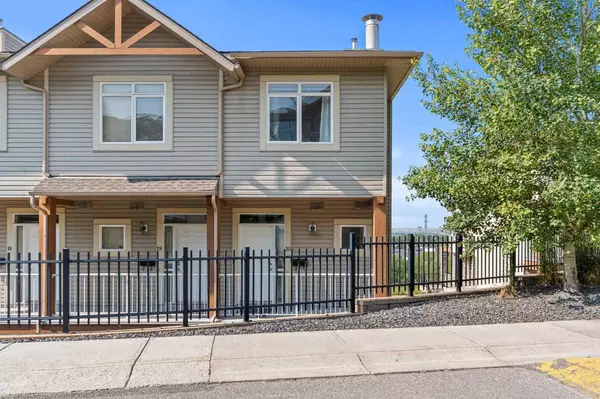For more information regarding the value of a property, please contact us for a free consultation.
169 Rockyledge VW NW #20 Calgary, AB T3G 6B1
Want to know what your home might be worth? Contact us for a FREE valuation!

Our team is ready to help you sell your home for the highest possible price ASAP
Key Details
Sold Price $394,000
Property Type Townhouse
Sub Type Row/Townhouse
Listing Status Sold
Purchase Type For Sale
Square Footage 909 sqft
Price per Sqft $433
Subdivision Rocky Ridge
MLS® Listing ID A2151619
Sold Date 09/11/24
Style 2 Storey
Bedrooms 2
Full Baths 2
Half Baths 1
Condo Fees $579
Originating Board Calgary
Year Built 2007
Annual Tax Amount $1,981
Tax Year 2024
Property Description
Discover modern living with breathtaking mountain views in this beautiful freshly painted two-level END UNIT townhouse located in the sought-after BLUE SKY community in Rocky Ridge. Spanning nearly 1000 square feet, this home offers a perfect blend of comfort and convenience, just 20 minutes from downtown Calgary. The main level features an open-concept layout with 9ft ceilings, a bright living room with large windows, new flooring, a contemporary kitchen with stainless steel appliances, and a dining area perfect for gatherings. A handy half bath and a spacious pantry complete this floor. Upstairs, you’ll find two well-sized bedrooms, each with its own ensuite bathroom. The primary bedroom includes a walk-in shower and stunning mountain views. The laundry area, equipped with a stacking washer and dryer, is conveniently located between the bedrooms. This townhouse comes with a titled underground parking stall and a storage locker. The building also offers access to a fitness center, visitor parking, and is pet-friendly with board approval. Enjoy outdoor relaxation on your private balcony, which includes a natural gas line for BBQs. Located close to Crowfoot Crossing, Tuscany, and excellent schools, this townhouse offers the perfect mix of urban convenience and natural beauty. Don’t miss out on making this wonderful home yours!
Location
Province AB
County Calgary
Area Cal Zone Nw
Zoning DC (pre 1P2007)
Direction E
Rooms
Other Rooms 1
Basement None
Interior
Interior Features Breakfast Bar
Heating Forced Air
Cooling None
Flooring Carpet, Ceramic Tile
Appliance Dishwasher, Refrigerator, Stove(s), Washer/Dryer
Laundry In Unit
Exterior
Garage Stall, Underground
Garage Description Stall, Underground
Fence None
Community Features Park, Playground, Schools Nearby, Shopping Nearby, Sidewalks
Amenities Available Elevator(s)
Roof Type Asphalt Shingle
Porch Rear Porch
Total Parking Spaces 1
Building
Lot Description Views
Foundation Poured Concrete
Architectural Style 2 Storey
Level or Stories Two
Structure Type Vinyl Siding
Others
HOA Fee Include Amenities of HOA/Condo,Common Area Maintenance,Gas,Heat,Parking,Snow Removal,Water
Restrictions Pet Restrictions or Board approval Required
Ownership Private
Pets Description Restrictions
Read Less
GET MORE INFORMATION



