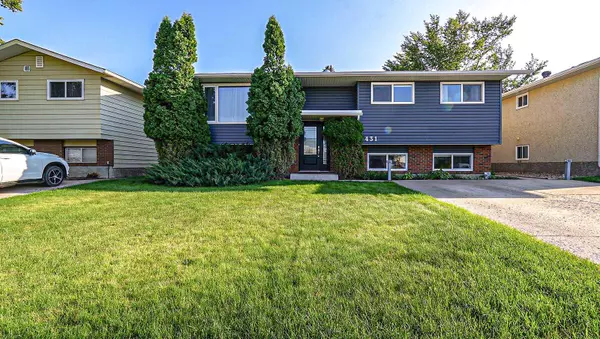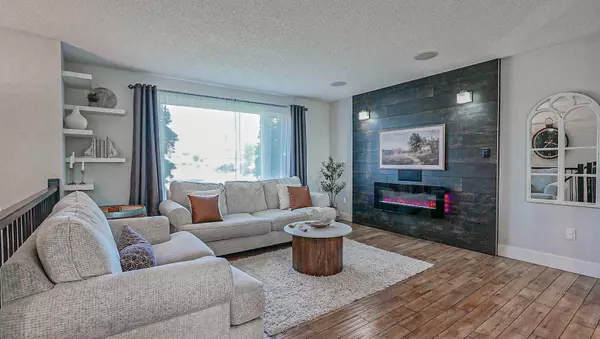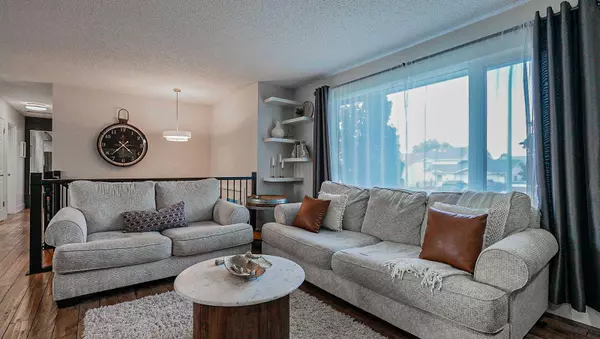For more information regarding the value of a property, please contact us for a free consultation.
431 20 ST NE Medicine Hat, AB T1C1B9
Want to know what your home might be worth? Contact us for a FREE valuation!

Our team is ready to help you sell your home for the highest possible price ASAP
Key Details
Sold Price $360,000
Property Type Single Family Home
Sub Type Detached
Listing Status Sold
Purchase Type For Sale
Square Footage 1,081 sqft
Price per Sqft $333
Subdivision Northeast Crescent Heights
MLS® Listing ID A2162097
Sold Date 09/19/24
Style Bi-Level
Bedrooms 4
Full Baths 2
Originating Board Medicine Hat
Year Built 1975
Annual Tax Amount $2,833
Tax Year 2024
Lot Size 5,726 Sqft
Acres 0.13
Property Description
We're thrilled to present this beautifully updated home!! This charming property will strike you as inviting the moment your pull up, meticulously cared for and thoughtfully upgraded, buyers will adore the open concept living space with crisp white kitchen that features the perfect layout. Upgrades include but aren't limited to shingles, front siding, windows, lighting, exterior doors, central air, paint, and that beautifully renovated kitchen. It's the perfect blend of modern updates and comfort. Stepping outside buyers will adore the spacious low maintenance deck with pergola and the family-friendly yard complete with the perfect kid zone featuring a private deck with swing and built-in sandbox, perfect for outdoor fun!! Inside, you'll love the spacious updated bathroom featuring a soaker tub and a private door leading directly from the primary bedroom. With 3 bedrooms on the upper level, one currently being used as a dressing room, and an additional bedroom downstairs, this home is perfect for families of all sizes. The lower level also boasts a super fun theatre room, fully equipped with a projector and screen—ideal for movie nights or game day! This home is move-in ready and located in a fantastic neighbourhood close to the Big Marble Go Centre, Schools, shopping and more!! Don't miss your chance to see it for yourself!
Location
Province AB
County Medicine Hat
Zoning R-LD
Direction N
Rooms
Basement Finished, Full
Interior
Interior Features Closet Organizers, Kitchen Island, No Smoking Home, Open Floorplan, See Remarks, Vinyl Windows
Heating Forced Air
Cooling Central Air
Flooring Carpet, Laminate, Tile
Fireplaces Number 1
Fireplaces Type Electric, Living Room
Appliance Central Air Conditioner, Dishwasher, Garage Control(s), Garburator, Microwave, Range, Washer/Dryer, Window Coverings
Laundry In Basement
Exterior
Garage Concrete Driveway, Double Garage Detached, Garage Faces Rear, Heated Garage, Insulated, Off Street, Parking Pad, RV Access/Parking
Garage Spaces 1.0
Garage Description Concrete Driveway, Double Garage Detached, Garage Faces Rear, Heated Garage, Insulated, Off Street, Parking Pad, RV Access/Parking
Fence Fenced
Community Features Schools Nearby, Shopping Nearby
Roof Type Asphalt Shingle
Porch Deck, See Remarks
Lot Frontage 54.0
Parking Type Concrete Driveway, Double Garage Detached, Garage Faces Rear, Heated Garage, Insulated, Off Street, Parking Pad, RV Access/Parking
Total Parking Spaces 4
Building
Lot Description Back Yard, Garden, Landscaped, Underground Sprinklers, Rectangular Lot
Foundation Poured Concrete
Architectural Style Bi-Level
Level or Stories Bi-Level
Structure Type Stucco,Vinyl Siding
Others
Restrictions None Known
Tax ID 91733597
Ownership Private
Read Less
GET MORE INFORMATION



