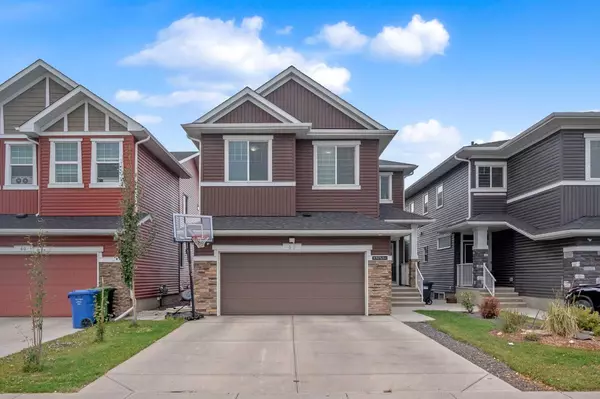For more information regarding the value of a property, please contact us for a free consultation.
36 Red Sky GN NE Calgary, AB T3N 0V5
Want to know what your home might be worth? Contact us for a FREE valuation!

Our team is ready to help you sell your home for the highest possible price ASAP
Key Details
Sold Price $880,000
Property Type Single Family Home
Sub Type Detached
Listing Status Sold
Purchase Type For Sale
Square Footage 2,539 sqft
Price per Sqft $346
Subdivision Redstone
MLS® Listing ID A2159003
Sold Date 09/21/24
Style 2 Storey
Bedrooms 7
Full Baths 4
HOA Fees $10/ann
HOA Y/N 1
Originating Board Calgary
Year Built 2016
Annual Tax Amount $5,020
Tax Year 2024
Lot Size 4,144 Sqft
Acres 0.1
Property Description
Welcome to this stunning home in the highly sought-after community of Redstone! Spanning over 3,300 square feet of living space including basement , this residence offers 7 bedrooms and 4 full baths, perfectly blending comfort and style. The main floor features a well-designed layout with a bedroom and full bath, providing flexibility and convenience for guests and family members. The upgraded kitchen, complete with modern appliances and a spice kitchen, is a culinary dream, ideal for gourmet cooking. Natural light floods the main living spaces, creating a warm and inviting atmosphere. Upstairs, you'll find a spacious master bedroom with a luxurious 5-piece ensuite, along with three additional large bedrooms and another 5-piece bath. The bonus room on this floor is perfect for relaxation and entertainment. The fully finished illegal basement suite, with a separate side entrance, includes 2 generously sized bedrooms, a 4-piece bath, a laundry room, a kitchen, and a rec room—ideal for extended family or guests. With its prime location near local amenities, parks, and shopping centers, this home offers a lifestyle of luxury and convenience, making it the perfect place to call home.
Location
Province AB
County Calgary
Area Cal Zone Ne
Zoning R-1N
Direction E
Rooms
Other Rooms 1
Basement Separate/Exterior Entry, Finished, Full
Interior
Interior Features Double Vanity, Kitchen Island, Separate Entrance, Walk-In Closet(s)
Heating Forced Air
Cooling Central Air
Flooring Carpet, Ceramic Tile, Vinyl Plank
Fireplaces Number 1
Fireplaces Type Electric
Appliance Built-In Electric Range, Built-In Oven, Central Air Conditioner, Dishwasher, Garage Control(s), Gas Range, Refrigerator, Washer/Dryer
Laundry Upper Level
Exterior
Garage Double Garage Attached
Garage Spaces 2.0
Garage Description Double Garage Attached
Fence Fenced
Community Features Playground, Schools Nearby, Shopping Nearby, Sidewalks, Street Lights
Amenities Available None
Roof Type Asphalt Shingle
Porch Deck
Lot Frontage 36.06
Parking Type Double Garage Attached
Total Parking Spaces 4
Building
Lot Description Back Yard, Backs on to Park/Green Space, City Lot, No Neighbours Behind, Rectangular Lot
Foundation Poured Concrete
Architectural Style 2 Storey
Level or Stories Two
Structure Type Vinyl Siding,Wood Frame
Others
Restrictions None Known
Ownership Private
Read Less
GET MORE INFORMATION



