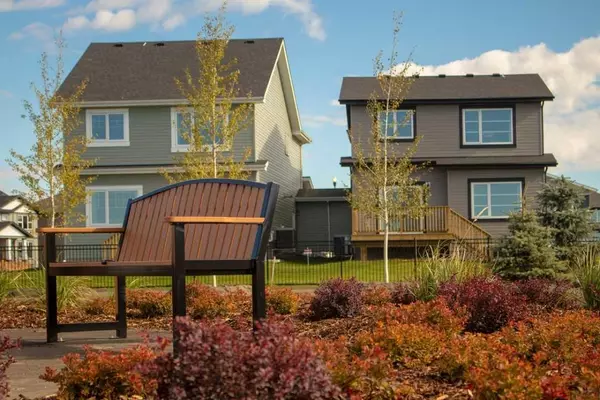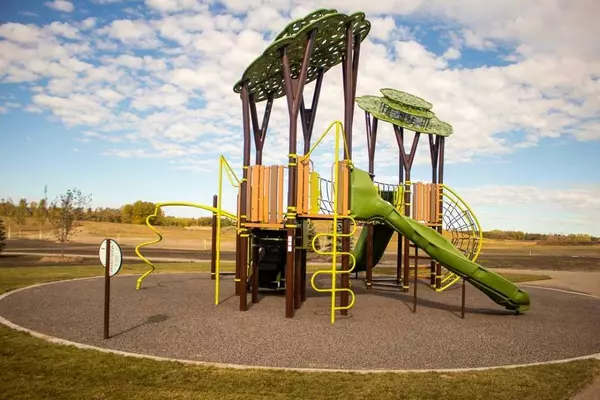For more information regarding the value of a property, please contact us for a free consultation.
9 Memorial Pkwy Rural Red Deer County, AB T4E3B7
Want to know what your home might be worth? Contact us for a FREE valuation!

Our team is ready to help you sell your home for the highest possible price ASAP
Key Details
Sold Price $614,900
Property Type Single Family Home
Sub Type Detached
Listing Status Sold
Purchase Type For Sale
Square Footage 2,375 sqft
Price per Sqft $258
Subdivision Liberty Landing
MLS® Listing ID A2157466
Sold Date 09/21/24
Style 2 Storey
Bedrooms 3
Full Baths 2
Half Baths 1
Originating Board Central Alberta
Year Built 2024
Annual Tax Amount $884
Tax Year 2024
Lot Size 3,813 Sqft
Acres 0.09
Property Description
Welcome to the Maeve by Bedrock Homes, a beautifully crafted 3-bedroom, 2.5-bathroom two-story home on a desirable walk-out lot. This thoughtfully designed home opens with a welcoming foyer that flows seamlessly into a versatile flex room—perfect for a home office or craft space—& a convenient half-bath. The galley-style kitchen, featuring a walk-through pantry, is perfectly positioned to overlook the expansive great room & dining area, creating an ideal setting for family gatherings and entertaining. A practical mudroom, accessible from the double attached garage, ensures organization and ease. Upstairs, discover two generously sized secondary bedrooms, a full bathroom, and a spacious bonus room that offers endless possibilities. The luxurious primary bedroom is a true retreat, complete with a spa-like ensuite boasting dual vanities, a free-standing tub, and a walk-in shower. The primary walk-through closet also conveniently leads to the upstairs laundry room. Photos are representative.
Location
Province AB
County Red Deer County
Zoning DCD-9A
Direction N
Rooms
Other Rooms 1
Basement Full, Unfinished, Walk-Out To Grade
Interior
Interior Features Double Vanity, High Ceilings, Kitchen Island, No Animal Home, No Smoking Home, Open Floorplan, Pantry, Soaking Tub, Stone Counters, Walk-In Closet(s)
Heating Forced Air, Natural Gas
Cooling None
Flooring Carpet, Vinyl Plank
Fireplaces Number 1
Fireplaces Type Decorative, Electric
Appliance Dishwasher, Microwave, Range, Refrigerator
Laundry Upper Level
Exterior
Garage Double Garage Attached
Garage Spaces 2.0
Garage Description Double Garage Attached
Fence None
Community Features Park, Playground, Schools Nearby, Shopping Nearby, Sidewalks, Street Lights
Roof Type Asphalt Shingle
Porch Deck
Lot Frontage 34.19
Parking Type Double Garage Attached
Total Parking Spaces 4
Building
Lot Description Back Yard
Foundation Poured Concrete
Sewer Public Sewer
Water Public
Architectural Style 2 Storey
Level or Stories Two
Structure Type Stone,Vinyl Siding,Wood Frame
New Construction 1
Others
Restrictions Utility Right Of Way
Tax ID 91392860
Ownership Private
Read Less
GET MORE INFORMATION



