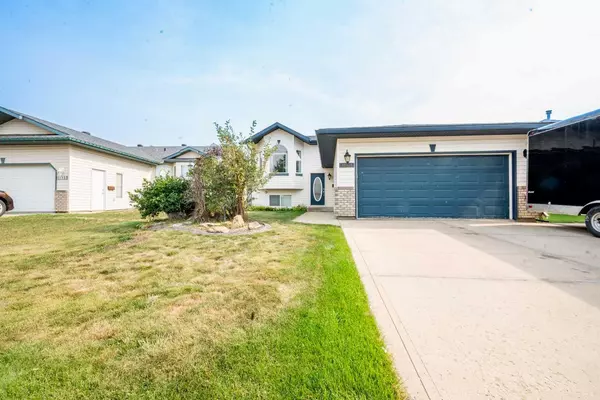For more information regarding the value of a property, please contact us for a free consultation.
11921 105A ST Grande Prairie, AB T8V 7N3
Want to know what your home might be worth? Contact us for a FREE valuation!

Our team is ready to help you sell your home for the highest possible price ASAP
Key Details
Sold Price $390,000
Property Type Single Family Home
Sub Type Detached
Listing Status Sold
Purchase Type For Sale
Square Footage 1,176 sqft
Price per Sqft $331
Subdivision Royal Oaks
MLS® Listing ID A2163912
Sold Date 09/25/24
Style Bi-Level
Bedrooms 5
Full Baths 3
Originating Board Grande Prairie
Year Built 1999
Annual Tax Amount $4,325
Tax Year 2024
Lot Size 5,780 Sqft
Acres 0.13
Property Description
Welcome to this well-maintained bi-level home in the desirable Royal Oaks community, offering a perfect blend of comfort and modern upgrades. Ideally located close to walking trails, Muskoseepi Park, and the hospital, this home is both convenient and family-friendly. With five bedrooms and three bathrooms, this fully developed property is designed to accommodate families of all sizes.
The spacious family room, featuring a natural gas fireplace, provides a warm and inviting space for gatherings. The kitchen, recently upgraded in 2023, is a chef's delight with its elegant granite countertops, new sinks, and taps. The corner pantry, moveable island, and stylish pot hanger add both functionality and flair. The main floor, completely free of carpet, is not only easy to maintain but also offers a modern and sleek aesthetic.
Outside, you’ll find a mature backyard oasis perfect for outdoor entertaining. The gazebo creates a welcoming atmosphere, while the berry, cherry, and apple trees bring a touch of nature's beauty to your space. Cement curbing around the flower beds adds a polished and well-maintained look to the landscape. The triple-wide concrete driveway and attached 20’ x 22’ garage provide ample parking and storage space.
Recent upgrades, including new shingles in 2021, ensure lasting durability and peace of mind. Don't miss the chance to own this exceptional property in Royal Oaks, where modern living meets comfort, convenience, and charm.
Welcome to this well-maintained bi-level home in the desirable Royal Oaks community, offering a perfect blend of comfort and modern upgrades. Ideally located close to walking trails, Muskoseepi Park, and the hospital, this home is both convenient and family-friendly. With five bedrooms and three bathrooms, this fully developed property is designed to accommodate families of all sizes.
The spacious family room, featuring a natural gas fireplace, provides a warm and inviting space for gatherings. The kitchen, recently upgraded in 2023, is a chef's delight with its elegant granite countertops, new sinks, and taps. The corner pantry, moveable island, and stylish pot hanger add both functionality and flair. The main floor, completely free of carpet, is not only easy to maintain but also offers a modern and sleek aesthetic.
Outside, you’ll find a mature backyard oasis perfect for outdoor entertaining. The gazebo creates a welcoming atmosphere, while the berry, cherry, and apple trees bring a touch of nature's beauty to your space. Cement curbing around the flower beds adds a polished and well-maintained look to the landscape. The triple-wide concrete driveway and attached 20’ x 22’ garage provide ample parking and storage space.
Recent upgrades, including new shingles in 2021, ensure lasting durability and peace of mind. Don't miss the chance to own this exceptional property in Royal Oaks, where modern living meets comfort, convenience, and charm.
Location
Province AB
County Grande Prairie
Zoning RS
Direction W
Rooms
Other Rooms 1
Basement Finished, Full
Interior
Interior Features Granite Counters, Kitchen Island, No Animal Home, No Smoking Home, Pantry, See Remarks, Storage, Sump Pump(s), Vinyl Windows
Heating Fireplace(s), Forced Air, Natural Gas
Cooling None
Flooring Carpet, Laminate, Linoleum
Fireplaces Number 1
Fireplaces Type Basement, Family Room, Gas
Appliance Dishwasher, Dryer, Freezer, Garage Control(s), Refrigerator, Stove(s), Washer, Window Coverings
Laundry In Basement, Laundry Room
Exterior
Garage Double Garage Attached, Off Street
Garage Spaces 2.0
Garage Description Double Garage Attached, Off Street
Fence Fenced
Community Features Park, Playground, Schools Nearby, Shopping Nearby, Sidewalks, Street Lights
Roof Type Asphalt Shingle
Porch Deck
Lot Frontage 45.0
Parking Type Double Garage Attached, Off Street
Total Parking Spaces 5
Building
Lot Description Back Yard, Fruit Trees/Shrub(s), Few Trees, Gazebo, Front Yard, Lawn, Irregular Lot, Landscaped, Street Lighting
Foundation Poured Concrete
Architectural Style Bi-Level
Level or Stories Bi-Level
Structure Type Brick,Vinyl Siding
Others
Restrictions Restrictive Covenant
Tax ID 91955779
Ownership Registered Interest
Read Less
GET MORE INFORMATION



