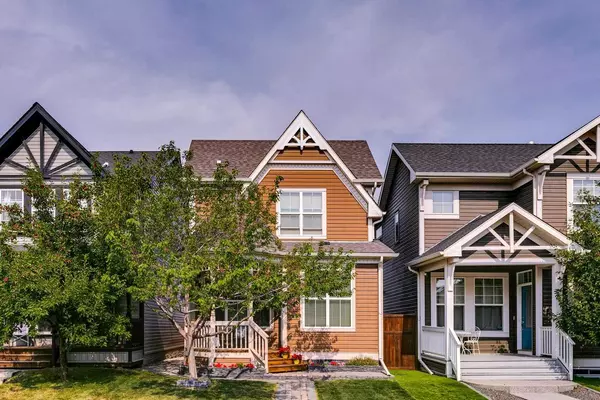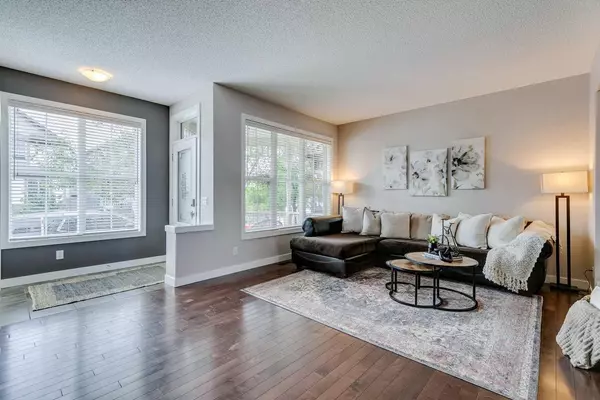For more information regarding the value of a property, please contact us for a free consultation.
52 Auburn Bay CRES SE Calgary, AB T3M 0K4
Want to know what your home might be worth? Contact us for a FREE valuation!

Our team is ready to help you sell your home for the highest possible price ASAP
Key Details
Sold Price $599,900
Property Type Single Family Home
Sub Type Detached
Listing Status Sold
Purchase Type For Sale
Square Footage 1,560 sqft
Price per Sqft $384
Subdivision Auburn Bay
MLS® Listing ID A2165320
Sold Date 09/28/24
Style 2 Storey
Bedrooms 3
Full Baths 2
Half Baths 1
HOA Fees $41/ann
HOA Y/N 1
Originating Board Calgary
Year Built 2010
Annual Tax Amount $3,340
Tax Year 2024
Lot Size 2,809 Sqft
Acres 0.06
Property Description
LOCATION, LOCATION, LOCATION! This incredibly charming home is conveniently located within walking distance to 2 elementary schools (St. Gianna & Auburn Bay), walking paths, playgrounds, beach club, and South Health Campus, and all of life’s amenities located within Auburn Bay and Seton. Nestled in a mature tree-lined street, the charming front porch invites you to relax and enjoy the neighborhood. Once inside, you’ll fall in love with the open floor plan (The Belvedere) highlighted by a sprawling living room that flows seamlessly into the sun-soaked kitchen and dining area that leads out onto the private NW backyard where you’ll enjoy hosting gatherings of all sizes on the expansive refinished two-tiered cedar deck, fire pit, and manicured lawn. Upstairs, the spacious primary bedroom features a private ensuite and walk-in closet. Two additional bedrooms, a shared bathroom, and a laundry room provide ample space for your family. Complete with an unspoiled basement that awaits your personal touch. This turn-key home is the perfect fit for first-time home buyers, empty nesters, or investors! Don't miss this opportunity to own this beautiful home in one of Calgary’s most sought-after lake neighborhoods. Contact your realtor today to schedule a viewing or explore the 3D virtual tour.
Location
Province AB
County Calgary
Area Cal Zone Se
Zoning R-1N
Direction SE
Rooms
Other Rooms 1
Basement Full, Unfinished
Interior
Interior Features Closet Organizers, High Ceilings, Kitchen Island, No Smoking Home, Open Floorplan, Pantry, Skylight(s), Storage, Walk-In Closet(s)
Heating Forced Air, Natural Gas
Cooling None
Flooring Carpet, Hardwood, Tile
Appliance Dishwasher, Dryer, Microwave Hood Fan, Refrigerator, Stove(s), Washer, Window Coverings
Laundry Laundry Room, Upper Level
Exterior
Garage Parking Pad
Garage Description Parking Pad
Fence Fenced
Community Features Clubhouse, Fishing, Lake, Park, Playground, Schools Nearby, Shopping Nearby, Sidewalks, Street Lights, Tennis Court(s), Walking/Bike Paths
Amenities Available Beach Access, Boating, Clubhouse, Community Gardens, Dog Park, Park, Party Room, Picnic Area, Playground
Roof Type Asphalt
Porch Deck, Front Porch
Lot Frontage 7.66
Total Parking Spaces 4
Building
Lot Description Back Lane, Back Yard, Fruit Trees/Shrub(s), Front Yard, Garden, Low Maintenance Landscape, Level, Private
Foundation Poured Concrete
Architectural Style 2 Storey
Level or Stories Two
Structure Type Vinyl Siding
Others
Restrictions None Known
Ownership Private
Read Less
GET MORE INFORMATION



