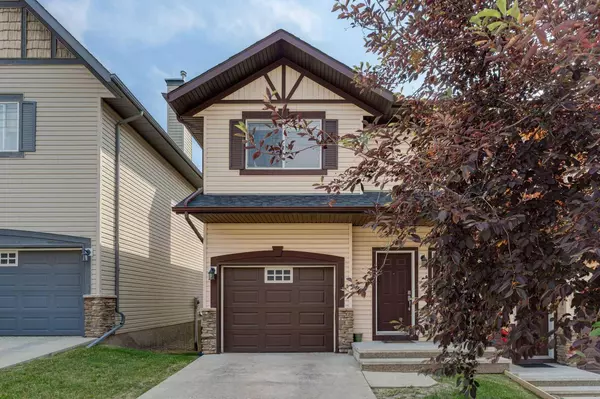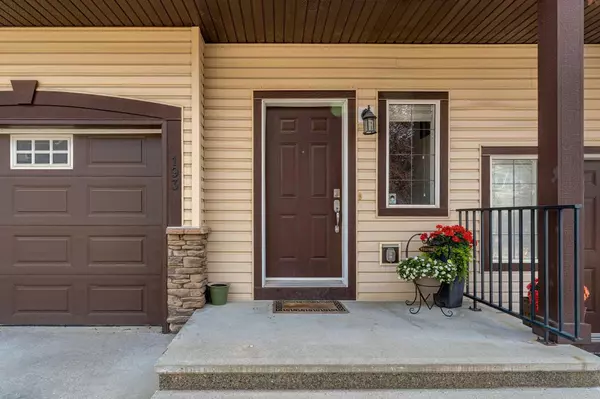For more information regarding the value of a property, please contact us for a free consultation.
193 Rockyspring GRV NW Calgary, AB T3G 0A8
Want to know what your home might be worth? Contact us for a FREE valuation!

Our team is ready to help you sell your home for the highest possible price ASAP
Key Details
Sold Price $492,500
Property Type Single Family Home
Sub Type Semi Detached (Half Duplex)
Listing Status Sold
Purchase Type For Sale
Square Footage 1,427 sqft
Price per Sqft $345
Subdivision Rocky Ridge
MLS® Listing ID A2164730
Sold Date 10/02/24
Style 2 Storey,Side by Side
Bedrooms 3
Full Baths 3
Condo Fees $394
HOA Fees $21/ann
HOA Y/N 1
Originating Board Calgary
Year Built 2006
Annual Tax Amount $2,701
Tax Year 2024
Lot Size 2,228 Sqft
Acres 0.05
Property Description
Welcome to 193 Rockyspring Grove NW! This stunning fully developed 3 bed, 3.5 bath semi-detached walkout townhome offers almost 1900 sq ft of developed space in the ever-popular community of Rocky Ridge! As you enter you immediately notice the pride of ownership throughout. Hardwood floors lead you through the bright open-concept main level and into the updated kitchen featuring timeless white cabinets, pot lights, updated tile backsplash, quartz countertops, and stainless steel appliances! Adjacent to the kitchen is a spacious family room as well as a dining area that provides direct access to your upper deck looking over the green space. Head to the upper level where you will find a generously sized primary bedroom that comfortably fits a king and includes a 4-piece ensuite with a large vanity and updated quartz countertops. The upper lever also includes two additional good-sized bedrooms, a 4-piece main bath with quartz countertops, and a flex space that makes for a perfect reading area. The fully finished lower walkout level is complete with a rec space that can double as a tv room, at-home office, or a home gym, an additional 3-piece bath, and a lower concrete patio. The location of this complex cannot be beat surrounded by natural ravines and pathways, walking distance to the Rocky Ridge Shopping Center, 5 minutes to the state-of-the-art Shane Homes YMCA, and easy access to the beautiful Rocky Mountains with Canmore less than an hour away! Book your showing today to see the value in this beautiful home!
Location
Province AB
County Calgary
Area Cal Zone Nw
Zoning R-C2
Direction W
Rooms
Other Rooms 1
Basement Finished, Full, Walk-Out To Grade
Interior
Interior Features Kitchen Island, No Smoking Home, Quartz Counters
Heating Forced Air
Cooling None
Flooring Carpet, Ceramic Tile, Hardwood, Laminate
Appliance Dishwasher, Dryer, Electric Stove, Garage Control(s), Microwave, Range Hood, Refrigerator, Washer, Window Coverings
Laundry Lower Level
Exterior
Garage Single Garage Attached
Garage Spaces 1.0
Garage Description Single Garage Attached
Fence None
Community Features Park, Playground, Schools Nearby, Shopping Nearby, Walking/Bike Paths
Amenities Available Parking, Visitor Parking
Roof Type Asphalt Shingle
Porch Deck, Patio
Lot Frontage 25.1
Total Parking Spaces 2
Building
Lot Description Other
Foundation Poured Concrete
Architectural Style 2 Storey, Side by Side
Level or Stories Two
Structure Type Stone,Vinyl Siding,Wood Frame
Others
HOA Fee Include Common Area Maintenance,Insurance,Parking,Professional Management,Reserve Fund Contributions,Snow Removal,Trash
Restrictions Pet Restrictions or Board approval Required
Ownership Private
Pets Description Restrictions
Read Less
GET MORE INFORMATION



