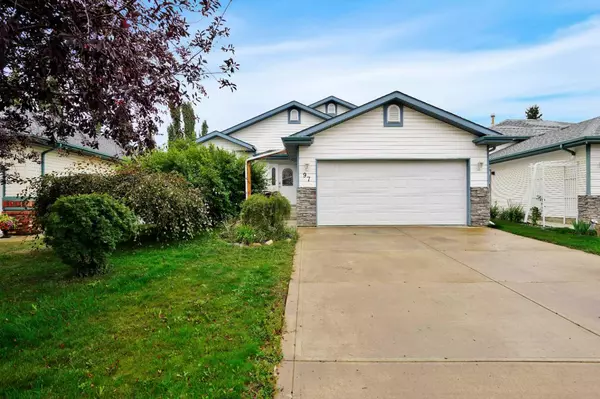For more information regarding the value of a property, please contact us for a free consultation.
97 Kingston DR Red Deer, AB T4P 3S4
Want to know what your home might be worth? Contact us for a FREE valuation!

Our team is ready to help you sell your home for the highest possible price ASAP
Key Details
Sold Price $447,900
Property Type Single Family Home
Sub Type Detached
Listing Status Sold
Purchase Type For Sale
Square Footage 1,306 sqft
Price per Sqft $342
Subdivision Kentwood East
MLS® Listing ID A2165473
Sold Date 10/02/24
Style 4 Level Split
Bedrooms 5
Full Baths 3
Originating Board Central Alberta
Year Built 1998
Annual Tax Amount $3,616
Tax Year 2024
Lot Size 5,709 Sqft
Acres 0.13
Property Description
This fully developed 4-level split is perfect for those seeking a spacious home with distinct living areas. The upper level features 3 bedrooms, including a primary suite with a private 4-piece ensuite with jetted tub and an additional 4-piece bathroom to serve the other bedrooms. The main floor offers a separate kitchen with a functional island, pantry, and dining area, providing direct access to the west-facing deck and backyard—perfect for family gatherings and outdoor dining. The living room features beautiful hardwood floors and vaulted ceilings, creating a bright and welcoming atmosphere. The 3rd level includes a cozy family room with a gas fireplace, great for relaxing evenings or entertaining guests. Also has 1 bedroom and 3 piece bathroom. The basement offers another bedroom, and an additional family room, providing plenty of space for recreation or a home office. Additional features include an underground irrigation system to maintain the lush yard and a front-attached, insulated double-car garage. This home offers the perfect combination of separate living spaces, functionality, and comfort, making it an ideal choice for a growing family!
Location
Province AB
County Red Deer
Zoning R1
Direction E
Rooms
Other Rooms 1
Basement Finished, Full
Interior
Interior Features Central Vacuum, Jetted Tub, Kitchen Island, Laminate Counters, Pantry, See Remarks, Walk-In Closet(s)
Heating Fireplace(s), Forced Air, Natural Gas
Cooling None
Flooring Carpet, Ceramic Tile, Hardwood, Linoleum
Fireplaces Number 1
Fireplaces Type Gas
Appliance Dishwasher, Dryer, Garage Control(s), Microwave, Refrigerator, Stove(s), Washer, Window Coverings
Laundry Lower Level
Exterior
Garage Concrete Driveway, Double Garage Attached, Front Drive, Garage Faces Front, Insulated, Off Street, See Remarks
Garage Spaces 2.0
Garage Description Concrete Driveway, Double Garage Attached, Front Drive, Garage Faces Front, Insulated, Off Street, See Remarks
Fence Fenced
Community Features Playground, Schools Nearby, Shopping Nearby, Walking/Bike Paths
Roof Type Asphalt Shingle
Porch Deck
Lot Frontage 43.0
Parking Type Concrete Driveway, Double Garage Attached, Front Drive, Garage Faces Front, Insulated, Off Street, See Remarks
Total Parking Spaces 4
Building
Lot Description Back Lane, Back Yard, Landscaped, Standard Shaped Lot
Foundation Poured Concrete
Architectural Style 4 Level Split
Level or Stories 4 Level Split
Structure Type Brick,Vinyl Siding,Wood Frame
Others
Restrictions None Known
Tax ID 91695094
Ownership Private
Read Less
GET MORE INFORMATION



