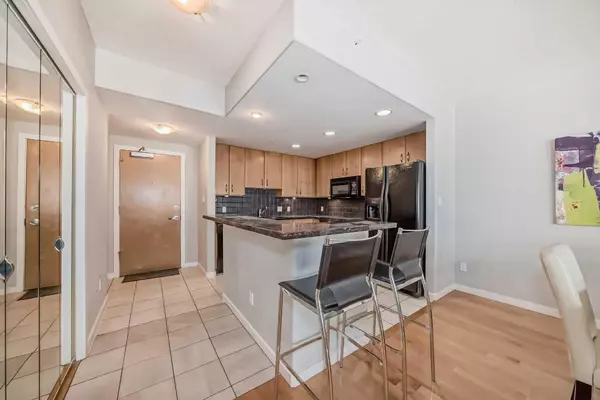For more information regarding the value of a property, please contact us for a free consultation.
1078 6 AVE SW #2203 Calgary, AB T2P 5N6
Want to know what your home might be worth? Contact us for a FREE valuation!

Our team is ready to help you sell your home for the highest possible price ASAP
Key Details
Sold Price $383,000
Property Type Condo
Sub Type Apartment
Listing Status Sold
Purchase Type For Sale
Square Footage 958 sqft
Price per Sqft $399
Subdivision Downtown West End
MLS® Listing ID A2154250
Sold Date 10/03/24
Style Apartment
Bedrooms 1
Full Baths 2
Condo Fees $648/mo
Originating Board Calgary
Year Built 2004
Annual Tax Amount $2,620
Tax Year 2024
Property Description
2 bathroom, 1 bedroom, plus den, two underground parking spaces, weight room and pool and hot tub. Welcome to Riverwest, this Downtown West End building is just steps from the Bow River pathway and Kensington. This unit sits perched with views of the Bow River and the river valley. Well laid out floor plan for this unique building. The primary bedroom can fit a king bed and two side tables, dresser and still have room.
The floor plan includes a kitchen with centre island overlooking the dining area and flows directly on to the living room. Included are floor-to-ceiling windows and a cozy gas fireplace. The building boasts heated, secure underground parking and a fitness centre, pool and hot tub, party lounge and recreation area. Concierge services daily during the week and onsite security seven days a week. One of the better floor plans in this size in the building.
Location
Province AB
County Calgary
Area Cal Zone Cc
Zoning DC (pre 1P2007)
Direction SE
Rooms
Other Rooms 1
Interior
Interior Features Closet Organizers, Granite Counters, High Ceilings, Kitchen Island, No Smoking Home
Heating Baseboard
Cooling None
Flooring Ceramic Tile, Laminate
Fireplaces Number 1
Fireplaces Type Gas
Appliance Dishwasher, Electric Stove, Microwave Hood Fan, Refrigerator, Washer/Dryer, Washer/Dryer Stacked
Laundry In Unit
Exterior
Garage Parkade, Underground
Garage Description Parkade, Underground
Community Features Park, Pool, Shopping Nearby, Walking/Bike Paths
Amenities Available Bicycle Storage, Elevator(s), Fitness Center, Indoor Pool, Parking, Party Room, Pool, Secured Parking, Trash, Visitor Parking
Porch Balcony(s)
Parking Type Parkade, Underground
Exposure SW
Total Parking Spaces 2
Building
Story 24
Architectural Style Apartment
Level or Stories Single Level Unit
Structure Type Concrete
Others
HOA Fee Include Common Area Maintenance,Heat,Interior Maintenance,Professional Management,Reserve Fund Contributions,Security,Security Personnel,Sewer,Trash,Water
Restrictions None Known
Ownership Private
Pets Description Cats OK, Dogs OK
Read Less
GET MORE INFORMATION



