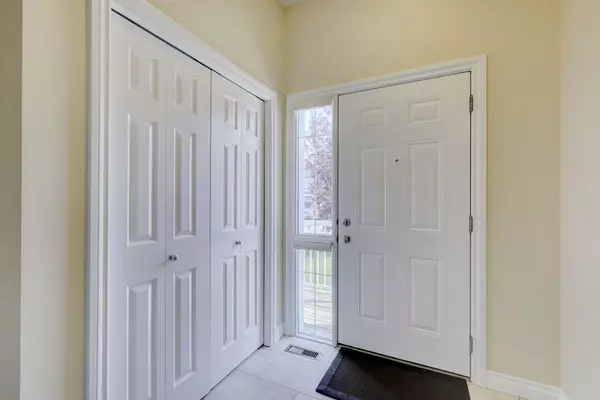For more information regarding the value of a property, please contact us for a free consultation.
800 Yankee Valley BLVD SE #1401 Airdrie, AB T4A 2L3
Want to know what your home might be worth? Contact us for a FREE valuation!

Our team is ready to help you sell your home for the highest possible price ASAP
Key Details
Sold Price $442,500
Property Type Townhouse
Sub Type Row/Townhouse
Listing Status Sold
Purchase Type For Sale
Square Footage 1,402 sqft
Price per Sqft $315
Subdivision Yankee Valley Crossing
MLS® Listing ID A2162622
Sold Date 10/08/24
Style 2 Storey
Bedrooms 3
Full Baths 2
Half Baths 1
Condo Fees $336
Originating Board Calgary
Year Built 2005
Annual Tax Amount $2,147
Tax Year 2024
Lot Size 2,497 Sqft
Acres 0.06
Property Description
Discover the perfect blend of comfort and convenience in this meticulously maintained 3-bedroom, 2.5-bathroom end-unit townhouse. Boasting only one adjoining wall, this home is bathed in natural light thanks to its additional windows. Recently updated with modern vinyl tile and plush carpeting, along with fresh paint and new trims, this residence offers both style and warmth. Its central location within the complex ensures a peaceful environment, while the west-facing deck is ideal for enjoying a sunny afternoon or evening. An unfinished basement with a bathroom rough-in awaits your personal touch, and the oversized double parking pad complements the single attached garage. Situated at Yankee Valley Crossing, near a plethora of dining and amenity options, with easy access to major thoroughfares, this townhouse is not just a home but a lifestyle choice for the discerning buyer.
Location
Province AB
County Airdrie
Zoning DC-5
Direction E
Rooms
Other Rooms 1
Basement Full, Unfinished
Interior
Interior Features Breakfast Bar, Ceiling Fan(s), Laminate Counters, Pantry, Storage, Vinyl Windows
Heating Forced Air, Natural Gas
Cooling None
Flooring Carpet, See Remarks, Tile
Appliance Dishwasher, Dryer, Electric Range, Garage Control(s), Microwave Hood Fan, Refrigerator, Washer, Window Coverings
Laundry In Unit, Upper Level
Exterior
Garage Parking Pad, Single Garage Attached
Garage Spaces 1.0
Garage Description Parking Pad, Single Garage Attached
Fence None
Community Features Shopping Nearby, Sidewalks, Street Lights
Amenities Available Snow Removal, Trash, Visitor Parking
Roof Type Asphalt Shingle
Porch Deck, Front Porch
Lot Frontage 27.95
Parking Type Parking Pad, Single Garage Attached
Total Parking Spaces 3
Building
Lot Description Back Yard, Few Trees, Front Yard, Lawn, Interior Lot, Landscaped
Foundation Poured Concrete
Architectural Style 2 Storey
Level or Stories Two
Structure Type Concrete,Silent Floor Joists,Vinyl Siding,Wood Frame
Others
HOA Fee Include Common Area Maintenance,Insurance,Maintenance Grounds,Professional Management,Reserve Fund Contributions,Snow Removal,Trash
Restrictions Easement Registered On Title,Restrictive Covenant
Tax ID 93026835
Ownership Private
Pets Description Restrictions, Yes
Read Less
GET MORE INFORMATION



