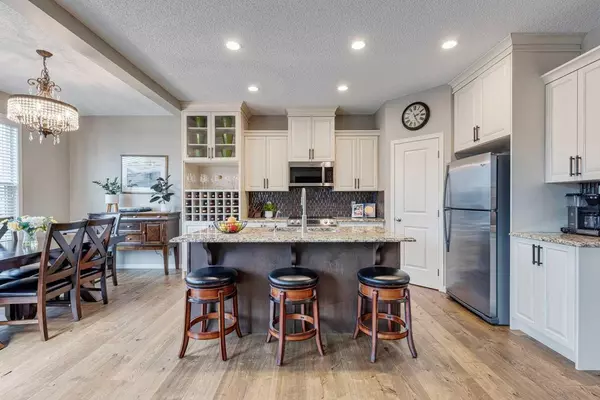For more information regarding the value of a property, please contact us for a free consultation.
1212 Brightoncrest Common SE Calgary, AB T2Z 1A4
Want to know what your home might be worth? Contact us for a FREE valuation!

Our team is ready to help you sell your home for the highest possible price ASAP
Key Details
Sold Price $735,000
Property Type Single Family Home
Sub Type Detached
Listing Status Sold
Purchase Type For Sale
Square Footage 2,131 sqft
Price per Sqft $344
Subdivision New Brighton
MLS® Listing ID A2167155
Sold Date 10/08/24
Style 2 Storey
Bedrooms 3
Full Baths 2
Half Baths 1
HOA Fees $29/ann
HOA Y/N 1
Originating Board Calgary
Year Built 2012
Annual Tax Amount $4,206
Tax Year 2024
Lot Size 4,380 Sqft
Acres 0.1
Property Description
Elegantly crafted, this two-storey residence in New Brighton boasts superior construction and a double attached garage, all within a short stroll of a playground and Athletic Park. Upon entering, you're welcomed by a grand staircase that cascades down from above, featuring solid wood railings, intricate cast iron spindles, and a striking chandelier. The open-concept design of the main living areas offers an ideal setting for entertaining and family gatherings. A cantilevered gas fireplace with a stone surround serves as the room's centerpiece, flanked by built-in bookshelves that provide ample storage. Expansive west-facing windows bathe the space in natural light. The kitchen is a chef's delight, with upgraded cabinetry, a corner pantry, a center island with seating for casual dining, wine storage, granite countertops, a filtered water tap, and brand-new electric stove and microwave (2024). The main floor and bonus room are equipped with ceiling speakers to enhance the ambiance. Adjacent to the dedicated dining area is a large deck, where mature trees offer privacy. Most of the main floor is adorned with newer pure Parket engineered flooring, complemented by upgraded lighting, chandeliers, and carpeting throughout the home. A convenient main floor office, enclosed by glass French doors, serves as a versatile flex space. Upstairs, you'll find a spacious front bonus room—a perfect retreat for family relaxation. The primary bedroom suite is a sanctuary, featuring a luxurious soaker tub, an oversized vanity with a makeup counter, a glass-enclosed shower, and a walk-in closet. Two additional bedrooms share a well-appointed four-piece bathroom. The unfinished lower level provides an opportunity to expand your living space as needed. Additional recent upgrades include a new roof (2018), air conditioning (2023), a hot water tank (2020), a washer and dryer (2024), an Ecobee thermostat (2023), and a Ring doorbell (2022). This home's prime location is just steps away from the community's pathway system, connecting you to playgrounds and a pond, and only five minutes from South Trail Crossing, where a variety of home improvement stores, medical services, grocery shops, retail outlets, and restaurants await. New Brighton Community offers a vibrant offering of complimentary special events each month, for it’s members, the clubhouse features spaces to rent for special occasions, registered programming, summer camps, splash park, tennis and volleyball courts, hockey rinks, and equipment rentals.
Location
Province AB
County Calgary
Area Cal Zone Se
Zoning R-1N
Direction E
Rooms
Other Rooms 1
Basement Full, Unfinished
Interior
Interior Features Ceiling Fan(s), Chandelier, Closet Organizers, French Door, Granite Counters, High Ceilings, Kitchen Island, Open Floorplan, Pantry, Soaking Tub, Storage, Walk-In Closet(s), Wired for Sound
Heating Forced Air, Natural Gas
Cooling Central Air
Flooring Carpet, Hardwood, Tile
Fireplaces Number 1
Fireplaces Type Gas, Living Room, Mantle, Stone
Appliance Central Air Conditioner, Dishwasher, Dryer, Electric Stove, Microwave Hood Fan, Refrigerator, Washer, Window Coverings
Laundry Main Level
Exterior
Garage Double Garage Attached
Garage Spaces 2.0
Garage Description Double Garage Attached
Fence Fenced
Community Features Clubhouse, Park, Playground, Schools Nearby, Shopping Nearby, Sidewalks, Street Lights, Tennis Court(s), Walking/Bike Paths
Amenities Available Clubhouse, Picnic Area, Playground, Recreation Facilities, Recreation Room
Roof Type Asphalt Shingle
Porch Deck
Lot Frontage 37.47
Total Parking Spaces 4
Building
Lot Description Back Yard, Few Trees, Front Yard, Lawn
Foundation Poured Concrete
Architectural Style 2 Storey
Level or Stories Two
Structure Type Stone,Vinyl Siding,Wood Frame
Others
Restrictions Restrictive Covenant,Utility Right Of Way
Tax ID 95391194
Ownership Private
Read Less
GET MORE INFORMATION



