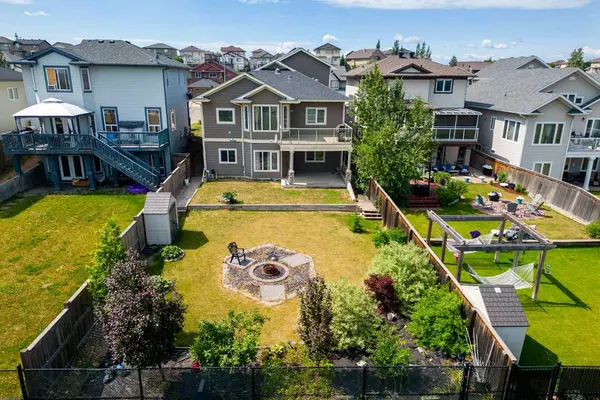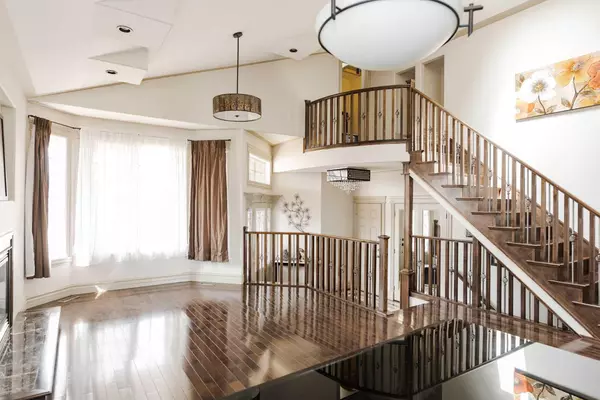For more information regarding the value of a property, please contact us for a free consultation.
129 Sandhill PL Fort Mcmurray, AB T9K 0S6
Want to know what your home might be worth? Contact us for a FREE valuation!

Our team is ready to help you sell your home for the highest possible price ASAP
Key Details
Sold Price $646,900
Property Type Single Family Home
Sub Type Detached
Listing Status Sold
Purchase Type For Sale
Square Footage 1,880 sqft
Price per Sqft $344
Subdivision Eagle Ridge
MLS® Listing ID A2150377
Sold Date 10/08/24
Style Modified Bi-Level
Bedrooms 6
Full Baths 4
Half Baths 1
Originating Board Fort McMurray
Year Built 2010
Annual Tax Amount $3,492
Tax Year 2024
Lot Size 7,395 Sqft
Acres 0.17
Property Description
Location, Location, Location! WALK OUT 2 bedroom legal Suite! Additional bachelor suite in basement! Backing onto a park/greenspace! 7395 sqft lot with large backyard! Tons of Parking! Huge 27x23 doubled attached and heated garage! Walking distance to shopping & Restaurants! Built in 2010, this unique NO CARPET home has a total of 4.5 baths and 6 bedrooms with high end finishings (hardwood floors, intricately designed tiled flooring and crown mouldings, plus a chef's dream kitchen. There's a built-in gas cooktop, large granite island (perfect for the baker in your family), endless cabinets and the deep stainless sink which overlooks the backyard and park. Other features included Hardie Board siding, upgraded lighting, vaulted front living room ceiling, a formal dining room, and patio door access to a duradeck covered balcony with stunning view. Two bedrooms, a full bathroom and laundry room with a half bathroom complete the main level. The primary suite is situated on the 2nd level w/vaulted ceiling, large closet, makeup vanity & walk-thru closet to 4pc ensuite with oversized custom glass shower and jetted tub. The 2 bedroom legal suite has walk out access, its own concrete covered patio, large windows filling the space with natural light, and high end finish with full sized kitchen. There's also a seperate basement bachelor suite with kitchenette/wet bar and full bathroom. The oversized 27x 23 garage is heated and accessible from the home, plus a ton of parking for vehicles on the oversized exposed aggregate driveway. Other extras include central air conditioning, window coverings and incredible front and gardens that are sprawling with perennial flowers and bushes and would make any gardener fall in love. Backyard plants include a delicious apple tree, cherry tree, strawberry plants and double blossom scrubs (and so much more). Seller will provide credit for title insurance in lieu of RPR. Seller is a licensed Realtor in the Province of Alberta.
Location
Province AB
County Wood Buffalo
Area Fm Nw
Zoning R1
Direction SW
Rooms
Other Rooms 1
Basement Separate/Exterior Entry, Finished, Full, Suite, Walk-Out To Grade
Interior
Interior Features Built-in Features, Ceiling Fan(s), Separate Entrance, Vinyl Windows, Wet Bar
Heating Forced Air, Natural Gas
Cooling Central Air
Flooring Hardwood, Laminate, Tile
Fireplaces Number 1
Fireplaces Type Gas
Appliance Central Air Conditioner, Dishwasher, Gas Stove, Microwave, Refrigerator, Washer/Dryer
Laundry Main Level, Multiple Locations
Exterior
Garage Aggregate, Double Garage Attached, Heated Garage
Garage Spaces 2.0
Garage Description Aggregate, Double Garage Attached, Heated Garage
Fence Fenced
Community Features Park, Playground, Schools Nearby, Shopping Nearby, Sidewalks, Street Lights, Walking/Bike Paths
Roof Type Asphalt Shingle
Porch Balcony(s), Patio
Lot Frontage 49.54
Parking Type Aggregate, Double Garage Attached, Heated Garage
Total Parking Spaces 5
Building
Lot Description Back Yard, Backs on to Park/Green Space, Cul-De-Sac, Greenbelt, No Neighbours Behind, Landscaped
Foundation Poured Concrete
Architectural Style Modified Bi-Level
Level or Stories One and One Half
Structure Type Wood Frame
Others
Restrictions Restrictive Covenant,Utility Right Of Way
Tax ID 92012840
Ownership Private
Read Less
GET MORE INFORMATION



