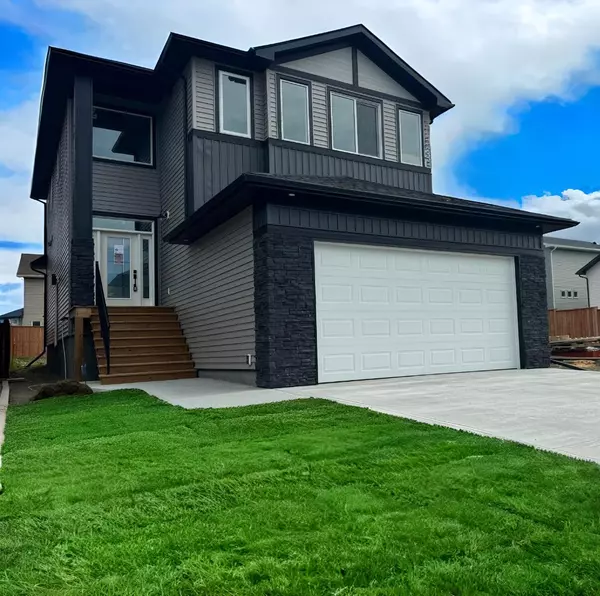For more information regarding the value of a property, please contact us for a free consultation.
30 Northlander LN W Lethbridge, AB T1J 5N1
Want to know what your home might be worth? Contact us for a FREE valuation!

Our team is ready to help you sell your home for the highest possible price ASAP
Key Details
Sold Price $590,000
Property Type Single Family Home
Sub Type Detached
Listing Status Sold
Purchase Type For Sale
Square Footage 2,424 sqft
Price per Sqft $243
Subdivision Garry Station
MLS® Listing ID A2139255
Sold Date 10/12/24
Style 2 Storey
Bedrooms 4
Full Baths 3
Originating Board Lethbridge and District
Year Built 2023
Annual Tax Amount $3,389
Tax Year 2024
Lot Size 4,260 Sqft
Acres 0.1
Property Description
Welcome to your dream home! This custom-built, brand new residence offers unparalleled space and luxury in a prime location near the upcoming school. With up to 6 bedrooms, including a main floor option perfect for a home office or guest suite, this home caters to every need and desire. Enjoy natural lighting in both summer and winter with a south facing backyard. As you step inside, you'll be greeted by a grand entryway with glass railings leading to the second floor, setting the tone for the modern elegance that awaits. High ceilings and abundant natural light create an inviting atmosphere throughout the home, while stone countertops and high-end finishes add a touch of sophistication.
The main floor boasts a convenient laundry room with top-of-the-line appliances included, as well as a spacious kitchen/living room combo ideal for entertaining. Downstairs, a separate entrance leads to an unfinished basement with a second laundry area potential, wet bar potential, and ample space for roommates or relatives to have their own living quarters. With 9' walls and large windows, it feels just like being on the main floor. Upstairs, you'll find a versatile family/bonus room flooded with natural light, along with three additional bedrooms and a luxurious primary bedroom oasis. Complete with a walk-in closet, built-in cabinetry, double sink, double shower, and soaker tub, it's the perfect retreat after a long day.
This home also offers the convenience of a double insulated/drywalled garage with direct entry into the home. Sod will be done for you, included in your price! Plus, with immediate access and possession available, you could be moving in sooner than you think.
Don't miss your chance to own this stunning new home with all the bells and whistles. Schedule a viewing, with the agent of your choice, today and start living the life you've always dreamed of!
Location
Province AB
County Lethbridge
Zoning R-SL
Direction N
Rooms
Other Rooms 1
Basement Separate/Exterior Entry, Full, Unfinished, Walk-Up To Grade
Interior
Interior Features Bookcases, Chandelier, Double Vanity, No Animal Home, No Smoking Home, Open Floorplan, Pantry, Separate Entrance, Stone Counters, Storage, Walk-In Closet(s)
Heating Forced Air, Natural Gas
Cooling None
Flooring Tile, Vinyl
Fireplaces Number 1
Fireplaces Type Gas, Gas Starter, Living Room, Tile
Appliance Built-In Oven, Dishwasher, Electric Cooktop, Garage Control(s), Microwave, Refrigerator, Washer/Dryer
Laundry Laundry Room, Main Level
Exterior
Garage Concrete Driveway, Double Garage Attached, Front Drive, Garage Door Opener, Garage Faces Front, Off Street
Garage Spaces 2.0
Garage Description Concrete Driveway, Double Garage Attached, Front Drive, Garage Door Opener, Garage Faces Front, Off Street
Fence Partial
Community Features Lake, Park, Playground, Sidewalks, Street Lights, Walking/Bike Paths
Roof Type Asphalt Shingle
Porch Deck
Lot Frontage 36.0
Parking Type Concrete Driveway, Double Garage Attached, Front Drive, Garage Door Opener, Garage Faces Front, Off Street
Total Parking Spaces 4
Building
Lot Description Back Lane, Back Yard
Foundation Poured Concrete
Architectural Style 2 Storey
Level or Stories Two
Structure Type Mixed,Stone,Vinyl Siding
New Construction 1
Others
Restrictions None Known
Tax ID 91711243
Ownership Private
Read Less
GET MORE INFORMATION



