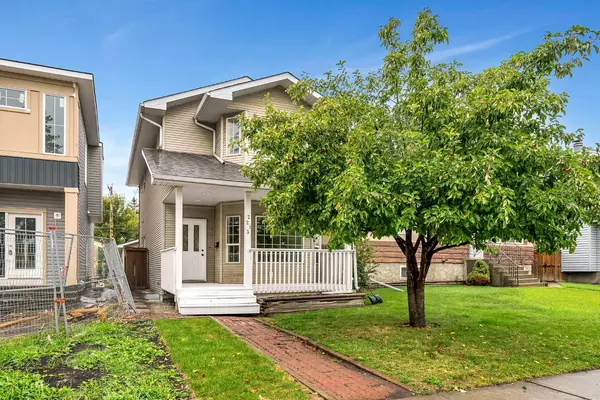For more information regarding the value of a property, please contact us for a free consultation.
2213 42 ST SE Calgary, AB T2B 1G4
Want to know what your home might be worth? Contact us for a FREE valuation!

Our team is ready to help you sell your home for the highest possible price ASAP
Key Details
Sold Price $580,000
Property Type Single Family Home
Sub Type Detached
Listing Status Sold
Purchase Type For Sale
Square Footage 1,490 sqft
Price per Sqft $389
Subdivision Forest Lawn
MLS® Listing ID A2166644
Sold Date 10/12/24
Style 2 Storey
Bedrooms 4
Full Baths 3
Half Baths 1
Originating Board Calgary
Year Built 1997
Annual Tax Amount $3,187
Tax Year 2024
Lot Size 3,046 Sqft
Acres 0.07
Property Description
BEAUTIFULLY UPDATED FROM TOP TO BOTTOM | ILLEGAL BASEMENT SUITE | SEPARATE ENTRANCES | SEPARATE LAUNDRY | 4 BEDROOMS | 3.5 BATH including Master ENSUITE | WEST-FACING BACKYARD | OVERSIZED GARAGE | EXTREMELY WALKABLE LOCATION a few blocks from INTERNATIONAL AVENUE | ! Modernly updated 2 storey home with an illegal suite! Ideally located within walking distance to schools and International Avenue boasting diverse shops, endless restaurants and the rapid transit line. Spacious and bright this inviting home allows for 2 self-contained rental opportunities in one or a secluded space for extended family members with separate entrances and separate laundry. The expansive front porch greets guests and entices peaceful morning coffees. Open to each other the front-facing living and dining rooms are perfect for entertaining and relaxing alike with updated flooring, a neutral colour pallet and oversized bayed windows streaming in natural light. Beautifully updated, the kitchen inspires culinary adventures with stone countertops, stainless steel appliances, full-height cabinets, a centre island with seating and a breakfast nook perched under the huge picture window framing backyard views. A stylish powder room handily completes the main level. The sophisticated design is continued onto the upper level with 3 spacious bedrooms including the primary oasis complete with its own private ensuite, no need to share with the kids! Convenient laundry is also on this level. A separate entrance leads to the stylish illegal basement suite with a full kitchen boasting full-height cabinets, stainless steel appliances and clear sightlines into the living room for excellent connectivity. The bedroom is huge with a large window and great access to the 4-piece bathroom. Numerous ways to enjoy the great outdoors in the sunny west-facing backyard – on the large deck, in the soothing hot tub or gathered around the firepit roasting marshmallows under the stars. An oversized double detached garage is the cherry on top of this sensational home. Book your showing to see this beautiful move-in ready, illegally suited home for yourself!
Location
Province AB
County Calgary
Area Cal Zone E
Zoning R-C2
Direction E
Rooms
Other Rooms 1
Basement Separate/Exterior Entry, Finished, Full, Suite
Interior
Interior Features Breakfast Bar, Kitchen Island, Low Flow Plumbing Fixtures, Recessed Lighting, Separate Entrance, Soaking Tub, Stone Counters, Storage
Heating Forced Air, Natural Gas
Cooling None
Flooring Carpet, Laminate, Tile
Appliance Dishwasher, Dryer, Electric Stove, Range Hood, Refrigerator
Laundry In Basement, Multiple Locations, Upper Level
Exterior
Garage Double Garage Detached, Oversized
Garage Spaces 2.0
Garage Description Double Garage Detached, Oversized
Fence Fenced
Community Features Park, Playground, Pool, Schools Nearby, Shopping Nearby, Walking/Bike Paths
Roof Type Asphalt Shingle
Porch Deck, Front Porch
Lot Frontage 24.97
Total Parking Spaces 2
Building
Lot Description Back Lane, Back Yard, Rectangular Lot
Foundation Poured Concrete
Architectural Style 2 Storey
Level or Stories Two
Structure Type Vinyl Siding,Wood Frame
Others
Restrictions None Known
Tax ID 95197726
Ownership Private
Read Less
GET MORE INFORMATION



