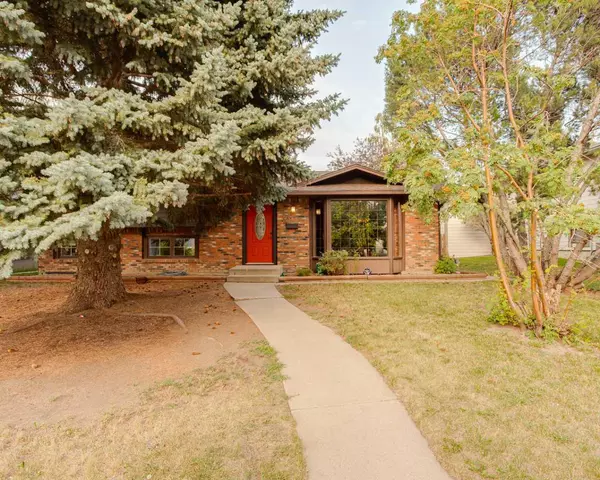For more information regarding the value of a property, please contact us for a free consultation.
2005 16 ST N Lethbridge, AB T1H 4W6
Want to know what your home might be worth? Contact us for a FREE valuation!

Our team is ready to help you sell your home for the highest possible price ASAP
Key Details
Sold Price $399,000
Property Type Single Family Home
Sub Type Detached
Listing Status Sold
Purchase Type For Sale
Square Footage 1,290 sqft
Price per Sqft $309
Subdivision Winston Churchill
MLS® Listing ID A2151005
Sold Date 10/12/24
Style 4 Level Split
Bedrooms 3
Full Baths 2
Originating Board Lethbridge and District
Year Built 1976
Annual Tax Amount $4,012
Tax Year 2024
Lot Size 7,857 Sqft
Acres 0.18
Property Description
A rare northside gem located in a quiet cul-de-sac with so many creature comfort features that you need to experience in person to appreciate! This home has been customized to accommodate your life style and for entertaining. The main floor boasts hardwood flooring, bright bay windows in the living room and a kitchen that has lots of storage, an eat at island and a walkout to your patio. The upper level features 2 bedrooms, a jack-and-Jill bathroom with a built in vanity & a steam spa, the primary bedroom also features a walk in close with custom cabinets and a walkout to your private deck. The lower level features a family room with fireplace, laundry room, a 2nd bathroom and a 3rd bedroom. The basement has tons of storage space, a wine cellar and room for potentially a 4th bedroom or maybe a gym. The backyard is one of the biggest highlights of the home with a built in bbq, deck, fire pit with wrap around seating, brick pizza oven, alley access to a dual parking pad with room for an rv and a super single garage with overhead heater. Recent upgrades include: dual furnaces, windows and A/C. Don’t miss this wonderful north Lethbridge gem
Location
Province AB
County Lethbridge
Zoning R-L
Direction W
Rooms
Other Rooms 1
Basement Full, Partially Finished
Interior
Interior Features Chandelier, Closet Organizers, Jetted Tub, Laminate Counters, See Remarks, Storage, Vinyl Windows
Heating Central, Natural Gas
Cooling Central Air
Flooring Carpet, Hardwood, Tile
Fireplaces Number 1
Fireplaces Type Brick Facing, Family Room, Wood Burning
Appliance Central Air Conditioner, Dishwasher, Gas Range, Microwave, Range Hood, Refrigerator, Washer/Dryer
Laundry In Hall, Lower Level
Exterior
Garage Additional Parking, Alley Access, Concrete Driveway, Garage Faces Rear, Off Street, Parking Pad, Rear Drive, RV Access/Parking, See Remarks, Single Garage Detached
Garage Spaces 1.0
Garage Description Additional Parking, Alley Access, Concrete Driveway, Garage Faces Rear, Off Street, Parking Pad, Rear Drive, RV Access/Parking, See Remarks, Single Garage Detached
Fence Fenced
Community Features Schools Nearby, Sidewalks
Roof Type Asphalt Shingle
Porch Deck, Patio
Lot Frontage 60.0
Parking Type Additional Parking, Alley Access, Concrete Driveway, Garage Faces Rear, Off Street, Parking Pad, Rear Drive, RV Access/Parking, See Remarks, Single Garage Detached
Total Parking Spaces 3
Building
Lot Description Back Lane, Back Yard, Front Yard, Treed
Foundation Poured Concrete
Architectural Style 4 Level Split
Level or Stories Two
Structure Type Brick,Composite Siding
Others
Restrictions None Known
Tax ID 91469650
Ownership Private
Read Less
GET MORE INFORMATION



