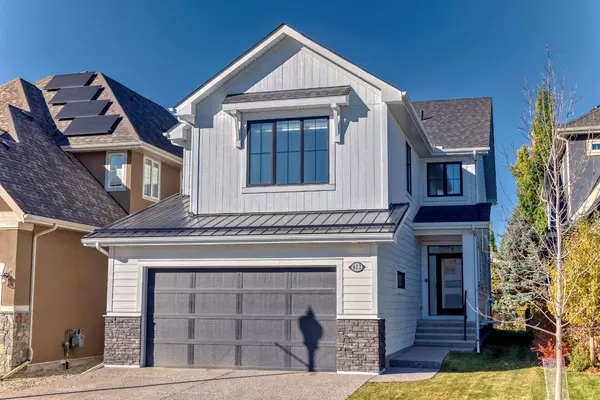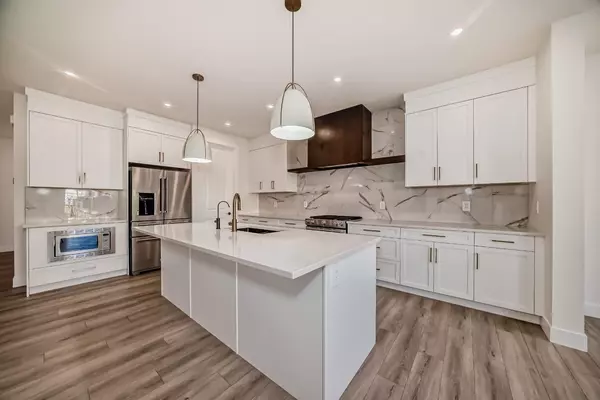For more information regarding the value of a property, please contact us for a free consultation.
412 412 Discovery Pl SW PL Calgary, AB T3H 6A2
Want to know what your home might be worth? Contact us for a FREE valuation!

Our team is ready to help you sell your home for the highest possible price ASAP
Key Details
Sold Price $1,333,000
Property Type Single Family Home
Sub Type Detached
Listing Status Sold
Purchase Type For Sale
Square Footage 3,052 sqft
Price per Sqft $436
Subdivision Discovery Ridge
MLS® Listing ID A2172490
Sold Date 10/28/24
Style 2 Storey
Bedrooms 6
Full Baths 3
Half Baths 1
HOA Fees $25/ann
HOA Y/N 1
Originating Board Calgary
Year Built 2021
Annual Tax Amount $7,977
Tax Year 2024
Lot Size 4,510 Sqft
Acres 0.1
Property Description
Rare opportunity! Welcome to this rare and exceptional first home owner estate home in Discovery Ridge! Close to Griffith Woods Park really big and new condition with well maintained. featuring around finished 4000 sq with numerous high-end upgrades. Big primary bedroom with his and hers walk in closet bring you more space for daily life, 4 bedrooms upstairs and additional really big bonus room, another 2 bedrooms in basement and large recreation room offer lots of space satisfied all your needs. Minutes drive to West Hills shopping, and a host of other amenities, this home truly is the perfect place to call your next home.
Location
Province AB
County Calgary
Area Cal Zone W
Zoning CITY OF CALGARY
Direction E
Rooms
Other Rooms 1
Basement Finished, Full
Interior
Interior Features Kitchen Island, Open Floorplan, Pantry, Stone Counters, Storage, Walk-In Closet(s)
Heating Central
Cooling Central Air
Flooring Carpet, Ceramic Tile, Vinyl
Fireplaces Number 1
Fireplaces Type Electric
Appliance Built-In Gas Range, Built-In Oven, Central Air Conditioner
Laundry Laundry Room
Exterior
Garage Double Garage Attached
Garage Spaces 2.0
Garage Description Double Garage Attached
Fence Fenced
Community Features Playground, Sidewalks, Walking/Bike Paths
Amenities Available Community Gardens, Guest Suite, Laundry, Park, Playground
Roof Type Asphalt Shingle
Porch Deck
Lot Frontage 38.0
Total Parking Spaces 4
Building
Lot Description Back Yard, Backs on to Park/Green Space, Garden, Landscaped
Foundation Poured Concrete
Architectural Style 2 Storey
Level or Stories Two
Structure Type Composite Siding,Stone,Wood Frame
Others
Restrictions None Known
Tax ID 94958484
Ownership Private
Read Less
GET MORE INFORMATION



