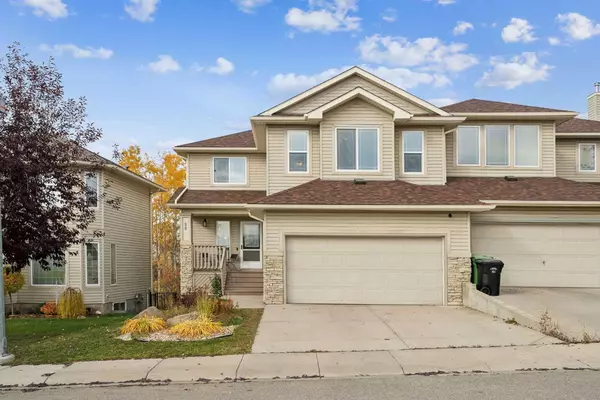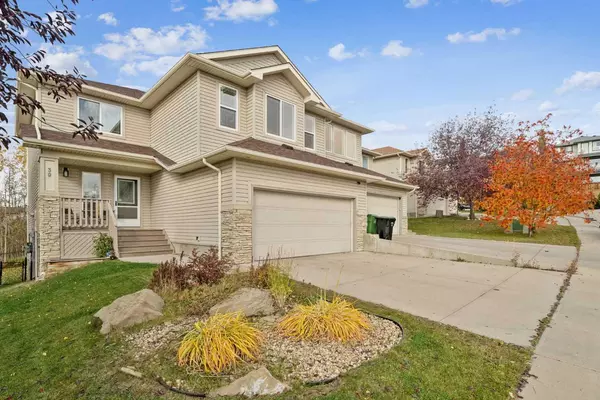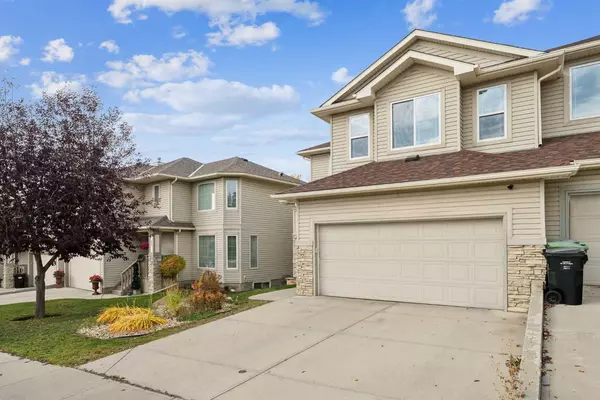For more information regarding the value of a property, please contact us for a free consultation.
39 Rockledge TER NW Calgary, AB T3G 5R9
Want to know what your home might be worth? Contact us for a FREE valuation!

Our team is ready to help you sell your home for the highest possible price ASAP
Key Details
Sold Price $676,100
Property Type Single Family Home
Sub Type Semi Detached (Half Duplex)
Listing Status Sold
Purchase Type For Sale
Square Footage 1,973 sqft
Price per Sqft $342
Subdivision Rocky Ridge
MLS® Listing ID A2173750
Sold Date 11/01/24
Style 2 Storey,Side by Side
Bedrooms 4
Full Baths 3
Half Baths 1
HOA Fees $21/ann
HOA Y/N 1
Originating Board Calgary
Year Built 2004
Annual Tax Amount $4,511
Tax Year 2024
Lot Size 3,702 Sqft
Acres 0.09
Property Description
VIEWS for days! FULLY Developed executive attached 2 storey, backing on to environmental reserve, that is a year-round home to some very amazing wildlife and spectacular mountain views! Main floor open concept with ceramic tile flooring and complimentary tile backsplash. Large entertainment island with raised breakfast bar, natural maple cabinerty, and stainless steel appliance package Absolutely breathtaking view from rear deck! Three bedrooms up, including a large primary with spacious walk-in closet, and ensuite with large soaker tub and stand alone shower. The upper floor is complete with a large bonus room- divided into a fitness corner and a media space. Developed walk-out basement with large 4th bedroom, and 3-piece ensuite. Spacious family/games room walks tout o to exposed aggregate patio, private backyard, and larger than life environmental reserve. Roof was replaced in 2020. Shows 10/10! NO CONDO FEES! Fantastic Homeowners Association with private access to splash park, tennis courts, lake & boat rentals and community centre. Open House Saturday October 19, 1;00 - 3;00 PM AND Sunday, October 20 NOON - 2:00 pm.
Location
Province AB
County Calgary
Area Cal Zone Nw
Zoning R-CG
Direction S
Rooms
Other Rooms 1
Basement Finished, Full, Walk-Out To Grade
Interior
Interior Features Kitchen Island, No Smoking Home, Open Floorplan, Pantry, Soaking Tub, Walk-In Closet(s)
Heating Forced Air, Natural Gas
Cooling None
Flooring Carpet, Hardwood, Tile
Fireplaces Number 1
Fireplaces Type Family Room, Gas, Insert
Appliance Dishwasher, Electric Stove, Garage Control(s), Range Hood, Refrigerator, Washer/Dryer, Window Coverings
Laundry In Basement
Exterior
Garage Double Garage Attached, Driveway, Front Drive, Garage Faces Front
Garage Spaces 2.0
Garage Description Double Garage Attached, Driveway, Front Drive, Garage Faces Front
Fence Fenced
Community Features Clubhouse, Park, Playground, Shopping Nearby, Tennis Court(s), Walking/Bike Paths
Amenities Available Clubhouse, Park, Party Room, Picnic Area, Playground, Racquet Courts, Recreation Facilities, Recreation Room
Roof Type Asphalt Shingle
Porch Deck, Patio
Lot Frontage 36.09
Exposure S
Total Parking Spaces 2
Building
Lot Description Backs on to Park/Green Space, Cul-De-Sac, Environmental Reserve, Front Yard, Lawn, No Neighbours Behind, Landscaped
Foundation Poured Concrete
Architectural Style 2 Storey, Side by Side
Level or Stories Two
Structure Type Stone,Vinyl Siding,Wood Frame
Others
Restrictions Restrictive Covenant
Tax ID 94925153
Ownership Private
Read Less
GET MORE INFORMATION



