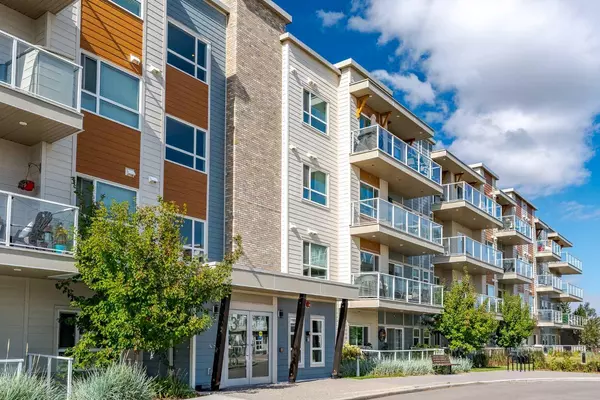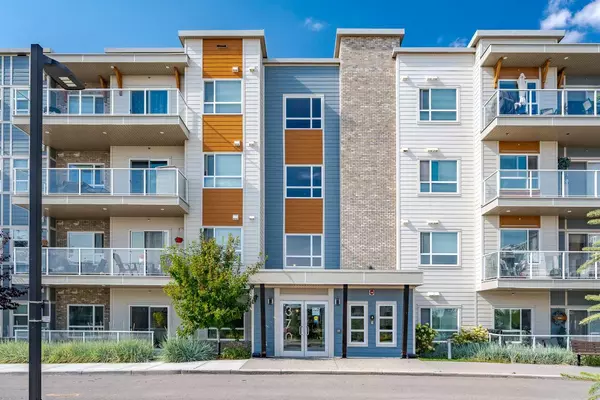For more information regarding the value of a property, please contact us for a free consultation.
370 Harvest Hills Common NE #405 Calgary, AB T3K 2M8
Want to know what your home might be worth? Contact us for a FREE valuation!

Our team is ready to help you sell your home for the highest possible price ASAP
Key Details
Sold Price $395,000
Property Type Condo
Sub Type Apartment
Listing Status Sold
Purchase Type For Sale
Square Footage 844 sqft
Price per Sqft $468
Subdivision Harvest Hills
MLS® Listing ID A2167617
Sold Date 11/08/24
Style Apartment
Bedrooms 2
Full Baths 2
Condo Fees $451/mo
HOA Fees $11/ann
HOA Y/N 1
Originating Board Calgary
Year Built 2019
Annual Tax Amount $2,082
Tax Year 2024
Property Description
Spectacular Top Floor Unit comes with 2 Bedrooms, 2 Bathrooms, Underground Parking, and In-suite Laundry with Storage. This unit is spacious, modern, & has a fabulous open concept layout. The Large Beautiful Kitchen comes with Quartz Countertops, Upgraded Stainless Steel Appliances, Stylish Backsplash, Sleek Cabinets with soft close Drawers, Pantry, & a Huge Island. The Lovely Master Bedroom has an Ensuite Bathroom that includes an oversized Tiled Shower, His & Her Sinks, & a generous size walk-in Closet. Luxuries include: Air Conditioning, 9 foot Ceilings, West facing Balcony with Gas outlet for BBQ, Luxury Vinyl Plank Flooring, Washer & Dryer is Included, Quartz countertops in both Bathrooms, Storage Locker in the Parkade, Secure Bicycle Room, & more. Close to all sorts of amenities such as grocery stores, restaurants , shopping, city transportation, playgrounds, schools, Vivo Rec Centre, Landmark Cinema, Public Library, Deerfoot Trail, Airport and Cross Iron Mills Mall are within 10 minutes drive, and much more. Be sure to click on the 3D Icon to do a virtual walk-through and view the floor plans of this immaculate Unit!
Location
Province AB
County Calgary
Area Cal Zone N
Zoning M-1
Direction E
Rooms
Other Rooms 1
Interior
Interior Features Double Vanity, Kitchen Island, No Animal Home, No Smoking Home, Pantry, Quartz Counters, Storage, Walk-In Closet(s)
Heating Baseboard
Cooling Central Air
Flooring Ceramic Tile, Vinyl Plank
Appliance Central Air Conditioner, Dishwasher, Dryer, Electric Stove, Range Hood, Refrigerator, Washer, Window Coverings
Laundry In Unit
Exterior
Garage Underground
Garage Description Underground
Community Features Park, Playground, Schools Nearby, Shopping Nearby, Sidewalks, Street Lights
Amenities Available Bicycle Storage, Elevator(s), Visitor Parking
Porch Balcony(s)
Exposure W
Total Parking Spaces 1
Building
Story 4
Architectural Style Apartment
Level or Stories Single Level Unit
Structure Type Brick,Composite Siding,Concrete,Wood Frame
Others
HOA Fee Include Common Area Maintenance,Gas,Heat,Insurance,Maintenance Grounds,Professional Management,Reserve Fund Contributions,Sewer,Snow Removal,Trash,Water
Restrictions Board Approval
Ownership Private
Pets Description Restrictions
Read Less
GET MORE INFORMATION



