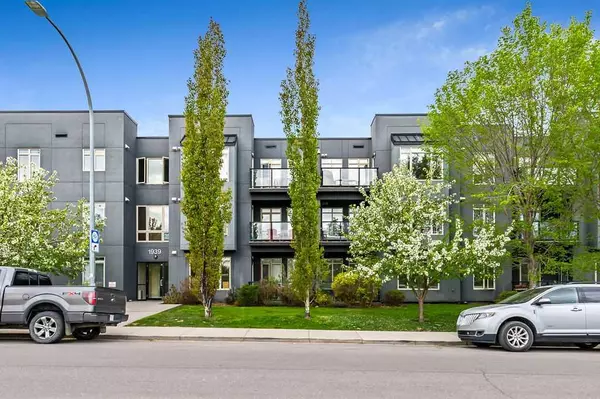For more information regarding the value of a property, please contact us for a free consultation.
1939 30 ST SW #108 Calgary, AB T2E 2L5
Want to know what your home might be worth? Contact us for a FREE valuation!

Our team is ready to help you sell your home for the highest possible price ASAP
Key Details
Sold Price $365,000
Property Type Condo
Sub Type Apartment
Listing Status Sold
Purchase Type For Sale
Square Footage 832 sqft
Price per Sqft $438
Subdivision Killarney/Glengarry
MLS® Listing ID A2173811
Sold Date 11/14/24
Style Apartment
Bedrooms 2
Full Baths 2
Condo Fees $603/mo
Originating Board Calgary
Year Built 2008
Annual Tax Amount $2,085
Tax Year 2024
Property Description
BEAUTIFUL Ground Level Condominium Facing Parkin in the Desirable Community of Killarney! This great 2 bedroom and 2 full bathroom condo has tons of natural light coming in from the large windows. Unit has a wonderful deck and beautiful views of a park out front. Features and upgrades include 9' ceilings, newer durable vinyl plank flooring throughout, granite countertops, brand new refrigerator (October 2024), heated underground parking, as well as plenty of extra parking in front of building. It's a pet friendly building for most sized pets with board approval. Close to LRT, shopping, restaurants and many other amenities.
Location
Province AB
County Calgary
Area Cal Zone Cc
Zoning M-C1
Direction E
Rooms
Other Rooms 1
Interior
Interior Features Closet Organizers, Granite Counters, High Ceilings, No Animal Home, No Smoking Home, Pantry, Recessed Lighting
Heating In Floor, Forced Air
Cooling None
Flooring Ceramic Tile, Laminate
Appliance Dishwasher, Electric Stove, Microwave Hood Fan, Refrigerator, Washer/Dryer Stacked, Window Coverings
Laundry In Unit
Exterior
Garage Underground
Garage Description Underground
Community Features Park, Playground, Schools Nearby, Shopping Nearby, Sidewalks, Street Lights
Amenities Available Elevator(s), Storage, Visitor Parking
Roof Type Tar/Gravel
Porch Glass Enclosed, Patio
Exposure E
Total Parking Spaces 1
Building
Story 4
Foundation Poured Concrete
Architectural Style Apartment
Level or Stories Single Level Unit
Structure Type Stucco,Wood Frame
Others
HOA Fee Include Common Area Maintenance,Heat,Insurance,Professional Management,Reserve Fund Contributions,Snow Removal,Trash,Water
Restrictions Pet Restrictions or Board approval Required,Pets Allowed
Ownership Private
Pets Description Restrictions, Yes
Read Less
GET MORE INFORMATION



